Ever noticed the importance of bathroom design in everyday life? It is more tangible when you or a loved one has special needs due to accessibility. An accessible bathroom can easily be achieved by a good design to ensure that everyone, even people with physical disabilities, can use the bathroom easily.
Whether you are constructing a bathroom from scratch or renovating your bathroom, some considerations can help you have an accessible bathroom. Moreover, you should consider aesthetics in addition to accessibility to ensure a professional and functional design.
This article focuses on combining aesthetics and function and will give you some suggestions for designing a cozy and accessible bathroom. So here we go.
Figure 1
What Elements Should You Consider for an Accessible Bathroom?
Let’s start by explaining the factors affecting design options for an accessible bathroom. The first thing you need to keep in mind is the “Budget.” It is a fundamental factor that affects many aspects of your project, including design options, material, and accessory choices.
Another crucial factor is bathroom “Functionality.” A bathroom is functional when you design it according to the customer’s needs. When designing a bathroom for the elderly or people with physical disabilities, you should think about satisfying their needs. This means that in addition to complying with the general standards of bathroom design you should design the entry door, toilet, grab bars, clearance space, faucet, and all other elements to accommodate the customer.
Lastly, bathroom “Aesthetics” plays an important role in design decision-making. If your bathroom is attractive, you will find it much easier to relax and forget about the tensions of the day.
When designing an accessible bathroom you should consider that many bathroom components designed for people with physical disabilities are not cool looking and may even look like hospital facilities. Because of this, try to do your best to make the bathroom aesthetically pleasant and attractive for all family members.
What is the Best Design Option for an Accessible Bathroom?
You can choose different styles for your bathroom: a tub/shower combination, a walk-in shower, or a roll-in shower. When it comes to accessibility, a roll-in shower is our first choice. A roll-in shower is the best option for people with physical disabilities. It provides a large space and an area to turn around comfortably. Also, it is more convenient and provides more accessibility than other types of showers.
Figure 2
Roll-In Shower Features
Roll-in showers are wide and do not have a curb separating the shower from the bathroom, so a wheelchair can easily enter and exit. A wheelchair can fit within a roll-in shower and they are usually equipped with a seat and safety features.
These shower styles are also called barrier-free showers. All of the details in these showers should be designed depending on the type of accessibility required.
In what follows we are going to explain design considerations and accessories that every roll-in shower should include to be accessible and cool looking.
Design Considerations
- Design and Measures
Roll-in showers should be wide enough to comfortably maneuver a wheelchair in without banging into the walls.
These bathrooms are often larger and are made specifically for wheelchair users. An accessible bathroom shower should be 60 inches wide by 56 inches deep. Also, you need to consider the clearance space for the fixtures.
- Entrance
Wheelchairs are typically 24-27 inches wide. Therefore, an accessible bathroom must have standard-width doors. According to the ADA (Americans with Disabilities Act), the bathroom door should be at least 32 inches wide; ideally, it would be 36 inches wide to accommodate a wheelchair (see figure 3). If the entrance is approached from a hallway and you must turn the wheelchair to enter, the extra space makes it simple for a wheelchair to enter.
You can use a shower curtain, glass sliding door, or a hinged door to keep water inside the shower area.
Figure 3
- Turning Space
Turning space for the wheelchair is required in the shower in the shape of a 60 inch diameter circle or a T-shaped space (see figure 4).
Figure 4
Keep in mind that the turning space can overlap fixture clearances, and doors can swing into the turning space. Although locating the door swing outside of the required clearance is advisable. Also, elements with compliant knee and toe space, such as a lavatory, can partially overlap the turning space (see figure 5).
Figure 5
- Curb
We generally remove the curb in our roll-in showers. However, you can add a 0.25 – 0.5 inch high threshold to keep the water inside the shower area. You should bevel this threshold to make it easier for the wheelchair user to roll in (see figure 6).
Figure 6
Sometimes, for example, when installing a Schluter Shower Tray for the shower floor, a small step forms between the shower area and the rest of the bathroom. There are two solutions to fix this situation: first, the flush sill solution, and second, the ramp solution (see figure 7). The ramp solution is more common to solve the small step problem between the bathroom and shower floor.
Figure 7
Since our roll-in showers do not have a curb, we may add a second drain to the bathroom. A trench drain along the shower is a great choice (see figure 8). Keep in mind that the slope of the floor should not exceed 1:48 in an accessible bathroom. A 1:48 slope ratio means for every inch of rise you will need 48 inches of ramp, which is slightly more than 2%.
Figure 8
Accessories
- Shower Seats
Shower seats or benches are necessary for accessible bathrooms. Even for people without disabilities, a shower seat can improve the bathroom experience. These seats can be permanently built-in or bolted to the wall. Bolted seats can fold up or down when not in use.
There are numerous shower bench designs that help improve bathroom beauty (see figure 9). One of the best companies to get fancy shower seats and other accessories from is Health Craft Products.
Figure 9
- Grab Bars
Most roll-in bathroom showers include grab bars. They can be installed horizontally, vertically, or at an angle. According to the ADA, the shower should have vertical grab bars on at least two walls. Keep in mind, you are not allowed to install a grab bar over a seat. These grab bars should be installed 33-36 inches above the ground.
For the toilet, two horizontal grab bars should be installed. One is on the side of the toilet at 42 inches high and another is on the rear wall at 36 inches high.
You can use illuminated grab bars or grab bars with special designs to make your bathroom look more beautiful (see figure 10).
Figure 10
- Shower Heads
There are two types of shower heads: wall-mounted and ceiling-mounted (see figure 11). Shower heads can be fixed to vertical bars with adjustable heights. They are excellent for either those who are seated or on their feet. They can also be handheld with a long hose.
Figure 11
There are numerous styles of shower heads on the market. Choosing a beautiful showerhead when designing your bathroom gives it a splash of style.
Figure 12
- Toilet
The toilet space must have a minimum width of 60 inches and the distance between the center of the toilet and the side wall must be 16 to 18 inches. Also, the distance between the floor and the seating area of the toilet must be at least 17 inches.
- Sink
The sink should be 34 inches above the floor and there should be a sloped clearance under the sink for a wheelchair (see figure 13).
Figure 13
- Faucets
According to the ADA, the faucet and handles must be no higher than 48 inches off the ground and be free of obstructions. Additionally, the water flow must be able to be controlled using only one hand. Using lever handles instead of knobs allows one-hand control.
Moreover, underneath the sink, the space height should be close to 27 inches, the width 30 inches, and there should be an 11-25 inch gap for the wheelchair.
- Mirror
As per the ADA, you should install the mirror in your bathroom in a way that the bottom edge of the mirror is at most 40 inches and the top edge is at least 74 inches above the floor. A full-length mirror can also meet this requirement if placing the mirror 40 inches above the floor is not possible.
Final Thoughts
I hope this article helps you design your accessible bathroom and make it cool. With the right design information, your bathroom can be a room that is useful and comfortable for any member of the family.
Having an accessible bathroom does not have to be boring or ugly; it can still have beauty as well as be accommodating for people with physical disabilities. You can turn your bathroom into something that is appreciated by all.
You may be thinking that your bathroom project is a problem; you want to make changes but do not know how. Matrix Company Solutions Corp. is here to help with your accessible bathroom renovation. Our expert designers consider your preferences and needs ensuring that your bathroom will not only be accessible but completed to your satisfaction. Contact us today via our FREE Consultation Service link.


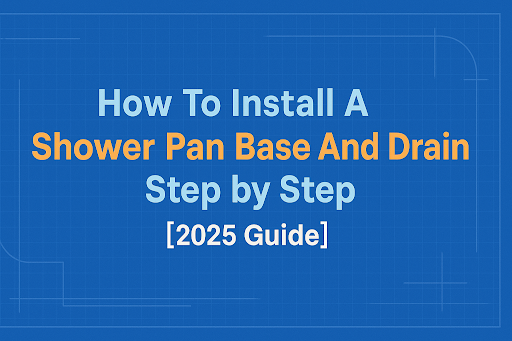

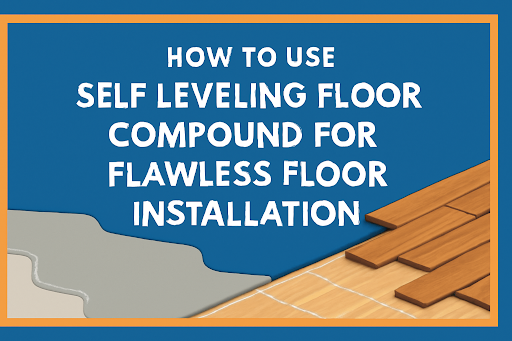
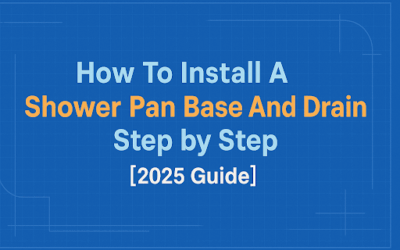
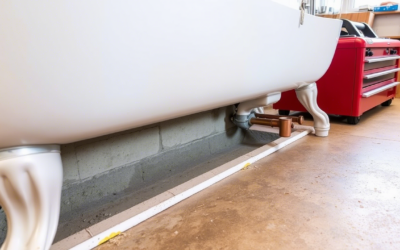
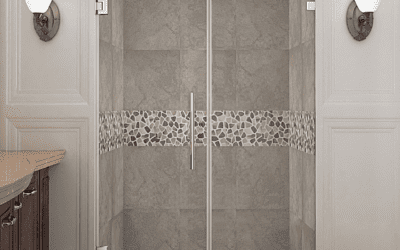
0 Comments
Trackbacks/Pingbacks