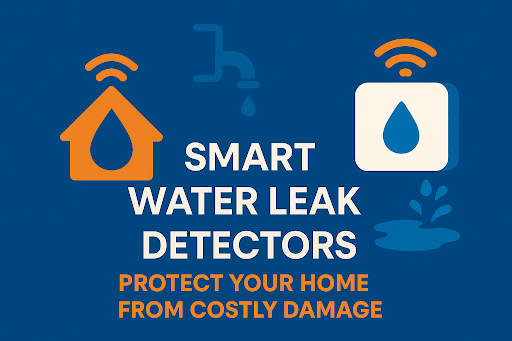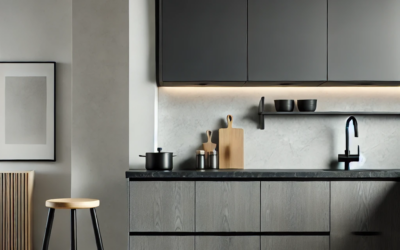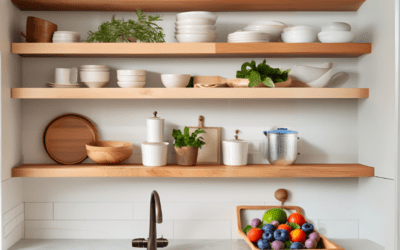Are you planning a kitchen renovation project in Philadelphia? Before you start knocking down walls and selecting appliances, it is important to be aware of the electrical requirements that must be met in order to ensure a safe and functional kitchen.
In Philadelphia, kitchen electrical code requirements are governed by the National Electrical Code (NEC) and local regulations. These requirements are put in place to protect both you and your home, as well as ensure that your kitchen operates safely and efficiently. From the number of electrical outlets to the placement of lighting fixtures, understanding these requirements can help you ensure that your kitchen is up to code and properly wired.
In this article, we will provide an overview of the residential kitchen electrical code requirements in Philadelphia. We will cover everything you need to know to ensure that your kitchen meets the necessary electrical standards for both renovation works and new construction. Let’s dive in!
You can also read our previous article about bathroom electrical code requirements here.
Figure 1
Kitchen Wiring in Old Vs. Today’s Homes
When it comes to kitchen electrical wiring, there are significant differences between older homes and newer or remodeled kitchens. In older homes that have not had their kitchen’s wiring updated, it is common for the electrical system to be undersized for modern kitchen appliances and demands. In such cases, the kitchen may have only two or three circuits, and basic appliances like the refrigerator, dishwasher, and garbage disposal may be powered by the same general-purpose circuit that powers the light fixtures and countertop receptacles. In contrast, during new construction or major remodeling, building codes require electrical systems to meet current kitchen electrical code requirements. This typically means adding electrical circuits and ensuring GFCI and AFCI protection. GFCIs have long been required in kitchens, but AFCI protection is a more recent addition. While older homes may require significant updates to meet current code requirements, newer or remodeled kitchens are generally built with modern code requirements in mind.
Circuits
As explained in our previous article on bathroom electrical requirements, circuits are responsible for carrying an electric current. The kitchen in every house uses the most electricity and needs as many as eight or more circuits according to the kitchen electrical code. In what follows we go over the minimum number of required circuits in a kitchen.
- Small-Appliance Receptacle Circuit: At least two dedicated 20-amp, 120/125-volt circuits are required to supply power to countertop receptacles for small appliances such as toasters and blenders.
- Lighting Circuit: A dedicated 15-amp, 120/125-volt circuit is the minimum requirement for brightening the kitchen. Although the code requires a 15-amp circuit it is a better idea to install a 20-amp circuit because you might want to connect a range hood or additional light to this circuit. It is always better to be on the safe side.
- Refrigerator Circuit: If you live in an old house, you have probably plugged your refrigerator into a lighting circuit. But Philadelphia Electrical Code now requires a dedicated 20-amp, 120/125-volt circuit for a refrigerator. Thus, if you are in the middle of a kitchen renovation, consider installing a new circuit for your refrigerator.
- Microwave Circuit: You need a dedicated 20-amp, 120/125-volt circuit for a microwave that draws 1500 watts. However, older microwaves that draw less power could be plugged into a standard appliance receptacle.
- Dishwasher Circuit: You will need a dedicated 15-amp, 120/125-volt circuit for your dishwasher. The dishwasher and garbage disposal could be powered by one circuit. If this is the case the circuit should be 20-amp and you need to make sure that the total amperage of both appliances does not exceed 80 percent of the circuit amperage rating.
- Garbage Disposal Circuit: Your garbage disposal could be powered by a dedicated 15-amp, 120/125-volt circuit.
- Electric Range Circuit: This appliance uses the most power in the kitchen. Depending on the range size the size of the circuit you need is different. However, most residential electrical ranges need a dedicated 50-amp, 240/250-volt circuit. If you use a cooktop and wall oven separately you can connect them to the same circuit if the electrical load does not exceed the safe capacity of that circuit.
| Circuit | Wire | |
| Small-Appliance receptacle | Two dedicated 20-amp, 120/125-volt | 12/2 non-metallic (NM) sheathed wire with a ground (for each circuit) |
| Lighting | One dedicated 15-amp, 120/125-volt
OR One dedicated 20-amp, 120/125-volt |
14/2 NM wire with a ground |
| 12/2 NM wire with a ground | ||
| Refrigerator | One dedicated 20-amp, 120/125-volt | 12/2 NM wire with a ground |
| Microwave | One dedicated 20-amp, 120/125-volt | 12/2 NM wire with a ground |
| Dishwasher | One dedicated 15-amp, 120/125-volt
OR One dedicated 20-amp, 120/125-volt (for both dishwasher and garbage disposal) |
14/2 NM wire with a ground |
| 12/2 NM wire with a ground | ||
| Garbage disposal | One dedicated 15-amp, 120/125-volt | 14/2 NM wire with a ground |
| Electric range | One dedicated 50-amp, 240/250-volt | 6/3 NM wire with a ground |
Table 1
Lighting
The Philadelphia Electrical Code recommends installing at least one wall-switched lighting fixture in every kitchen. However, to achieve efficient lighting, we suggest utilizing an enclosed ceiling fixture with white diffusers that can illuminate the ceiling and the space below it. In a small kitchen, positioning a ceiling fixture near the sink and counter can provide effective task lighting. Also, to conserve energy during the day, make use of natural light from windows. At night, indirect lighting, such as lights placed in coves and above cabinets, can provide a softer glow in the kitchen. Additionally, while recessed lighting may not be the most energy-efficient option, it is a popular choice for its sleek appearance and dramatic effect.
Figure 2
Receptacles
Spacing
The Philadelphia Electrical Code does not specify a specific number of receptacle outlets that should be installed in a kitchen. However, it provides guidelines on the distance and location of outlets that need to be taken into consideration while designing a kitchen electrical system.
The guidelines state that:
- Any wall space in the kitchen should have a receptacle within 6 feet measured along the floor line.
- The receptacle for a specific appliance should be installed within 6 feet of the location of the appliance.
- Receptacles should be placed no more than 4 feet apart on countertops and no more than 2 feet away from any point on the counter.
- If the countertop is at least 1 foot wide, there should be a receptacle behind the counter wall.
- The receptacles should not be more than 20 inches above the counter.
Figure 3
- If an island or peninsula has a long dimension of 2 feet or more and a short dimension of 1 foot or greater, it should have at least one receptacle installed. If the receptacle is installed on the side of the island cabinet, it must be no less than 12 inches below the countertop surface.
- Lastly, if countertop areas are separated by range-tops, refrigerators, or sinks, they should be considered separate countertop areas, and each area should have its own receptacle.
Figure 4
AFCI and GFCI
To make the kitchen a safe place, all outlets must be protected with AFCI [1]. You can install AFCI outlets or install circuit breakers with built-in AFCI protection. In residential kitchens, only outlets that are meant for the countertop surfaces need GFCI [2] protection, as per the Philadelphia Electrical Code.
In residential kitchens, there is only one exception to the GFCI rule for wall outlets. Any outlet within 6 feet of a sink, even if it is not used for a countertop, must be protected with GFCI. For example, a refrigerator outlet near a sink would require GFCI protection.
However, in non-residential kitchens such as restaurants, all outlets including wall outlets must have GFCI protection.
Tamper Resistance
To avoid the risk of children getting shocked by inserting objects into outlets, tamper-resistant outlets are now required in kitchens. These outlets have a shutter that only opens when two electrical prongs are inserted together with force. They are marked with “TR” on the outlet.
All kitchen wall outlets must be tamper-resistant, like all outlets in homes, unless they are more than 5 ½ feet high and not obstructed by a large appliance such as a refrigerator.
Fire Alarms in the Kitchen
Another important consideration while designing a kitchen electrical system is a fire alarm system. To ensure proper fire safety in the kitchen, it is crucial to consider the placement and type of fire alarms carefully. Smoke detectors in kitchens can sometimes trigger false alarms due to cooking smoke, so heat detectors are a better option as they activate when they detect a significant increase in temperature. We at Matrix do not use heat detectors in the kitchens of our three-bedroom row houses unless directed to do so by the owner. The reason for this is it is not necessary as per code and saves money for the client’s budget.
Additionally, Carbon Monoxide (CO) detectors can offer additional protection against hazardous gas produced by gas-powered appliances. Though not required by the Philadelphia Electrical Code, CO detectors can offer additional protection against this hazardous gas, especially if the kitchen uses gas-powered appliances.
Figure 5
These detectors can be either hardwired or battery-powered. For hardwired detectors, you can connect them to a 20-amp lighting circuit, which eliminates the need for a dedicated circuit. By making the right choices in fire alarm placement and type, the risk of false alarms in the kitchen can be minimized, providing enhanced fire safety for everyone.
The Bottom Line
All in all, taking into account the kitchen electrical code requirements is crucial when building or renovating a home, as it helps to create a safe environment and ensure the well-being of its occupants. Throughout this article, we have covered some important factors such as circuits, lighting, and receptacles that need to be considered to have a safe kitchen in a home renovation.
However, it is highly recommended that you refer to the Philadelphia Electrical Code and seek guidance from a professional electrician or contractor to ensure compliance with the codes. If you live in Philadelphia and are planning to renovate your kitchen, our team offers a FREE Consultation Service to assist you with your project. Don’t hesitate to contact us for expert guidance.
References:
- https://www.homedepot.com/c/ab/residential-electric-code-requirements/9ba683603be9fa5395fab90175791f71
- https://www.thespruce.com/kitchen-electrical-code-basics-1821527
- https://pennaelectric.com/kitchen-wiring-electrical-code-what-you-need-to-know/
- https://dttwelectric.com/blog/2022/05/05/kitchen-electrical-code-for-outlets-lighting-and-appliances/
- https://www.hunker.com/13722988/kitchen-electrical-codes-what-you-need-to-know
- https://up.codes/viewer/colorado/irc-2021/chapter/39/power-and-lighting-distribution#E3901.2.4
- https://www.thespruce.com/kitchen-wiring-circuits-1152911
- https://inspectapedia.com/BestPractices/Kitchen_Lighting_Specifications.php
[1] AFCI stands for Arc-Fault Circuit Interrupter, which is a device that helps prevent electrical fires by detecting and interrupting potentially dangerous arc faults in electrical circuits.
[2] GFCI stands for Ground-Fault Circuit Interrupter, which is a device that helps protect against electrical shock by detecting and interrupting ground faults in electrical circuits.








0 Comments