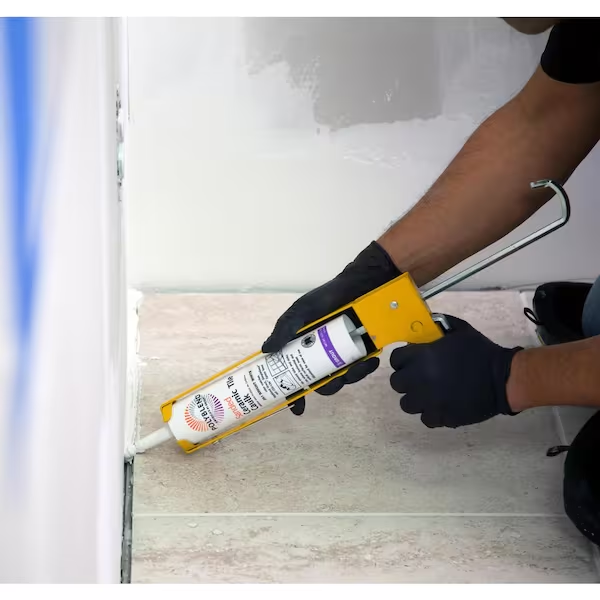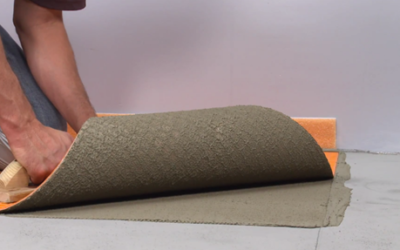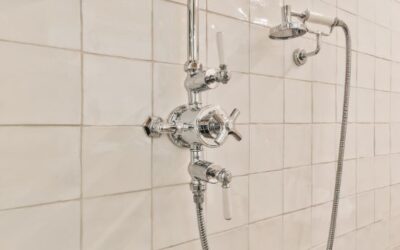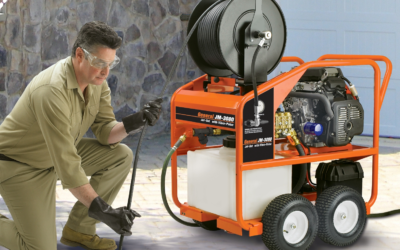When it comes to the electrical system in a home, safety should always be the top priority. This is especially true in bathrooms, where there is a high risk of electrical shock and fire due to the presence of water.
The electrical design of a bathroom is one of the most important details that affects both aesthetics and functionality. To put together a good electrical design you need to follow the electrical code requirements which are outlined in the National Electrical Code (NEC). The NEC is a document created by a committee of electricians and building professionals to establish minimum safety standards for wiring installations in homes.
In this article, we are going to go over the details of the bathroom electrical code requirements including wiring, lighting, switches, and more in Philadelphia, according to the Philadelphia Electrical Code which is based on the NEC. As a 203(k) construction company, we will ensure that your bathroom electrical system is up to code and meets all safety requirements. Let’s get started!
You can also read our other article about kitchen electrical code requirements here.
Figure 1
Circuits
An electrical circuit is a path or route through which electric current flows. It consists of a closed loop conductive material, such as wires, and a source of electric power, such as the main power coming into the house, a battery or a generator. The circuit may also contain other electrical components such as resistors, capacitors, and inductors, which control the flow and behavior of the current. Designing the circuits in a bathroom is important in providing sufficient and safe electrical power to the bathroom.
When it comes to bathroom electrical circuits, Philadelphia Electrical Code requires at least one circuit for each bathroom. This circuit is a 20-amp receptacle circuit for plug-in appliances, with all receptacles being AFCI, either outlet or breaker, and GFCI²-protected.
You can use a second circuit for light fixtures and wall switches, but it is not necessary. It is acceptable to connect lights and wall switches to a nearby circuit. If a heat lamp is being used, a minimum of 15-amp but preferably a 20-amp circuit should be used. A separate circuit is also necessary for any large fixtures or appliances like a whirlpool tub. Additionally, if the vent fan has a built-in heater, it must have its own 20-amp dedicated circuit.
Lighting
According to the Philadelphia Electrical Code, at least one wall switch-controlled light fixture must be installed in every bathroom. The fixture must be installed on the ceiling or wall and must be listed for use in damp locations (see Figure 2).
Figure 2
However, bathrooms can often be quite dim, so it is a good idea to install multiple lights that can brighten up specific areas like over or beside mirrors, over showers, in closets, and over bathtubs. When it comes to bath and shower areas, special fixtures are necessary, especially in the shower zone which extends three feet horizontally and eight feet vertically from the tub or shower area. Fixtures in this zone must have at least a damp location rating, but if they are exposed to shower spray, they need to be rated for wet locations. If you want to add a light within the shower zone, it is crucial to use waterproof lenses and follow the manufacturer’s installation instructions.
Receptacles
According to the Philadelphia Electrical Code, at least one GFCI-protected 20-amp receptacle must be installed in every bathroom. The receptacle must be located within three feet of each sink on an adjacent wall, on the countertop, or on the side or face of the basin cabinet but not more than 12 inches below the countertop (see Figure 3).
Figure 3
If there is a double bowl sink, you can place one receptacle between them (see Figure 4).
Figure 4
Additional receptacles are not required, but no receptacle can be placed within or directly over a shower or tub. It is not recommended to place a receptacle right behind a bathroom sink, as seen in the image below, because an electrical cord could fall into the sink when it is full of water (see Figure 5).
Figure 5
Remember that all receptacles in bathrooms must be listed for use in damp or wet locations and installed according to the manufacturer’s instructions.
Fan and Ventilation
Ventilation is one of the most important things to consider in every bathroom. It helps to reduce the level of moisture in the air, which makes it less likely mold and mildew will grow. Also, it helps to eliminate unpleasant odors that can accumulate in a bathroom over time.
According to the Philadelphia Electrical Code, Philadelphia bathrooms must have either a window (opening) or a mechanical ventilation system. The opening should be at least 1 ½ square feet in size and the mechanical ventilation system should be capable of providing 50 cubic feet per minute (cfm) of ventilation air. The ventilation system must be vented outdoors and must not terminate in an attic, crawl space, or other similar areas (see Figure 6).
Figure 6
In addition, any fan installed in a bathroom must be rated for use in damp locations and must be installed according to the manufacturer’s instructions.
A fan can be paired with other fixtures like lighting, a heat lamp, or a blower-heater to create an all-in-one unit. However, depending on the amperage draw of the combined fixtures, a dedicated circuit may be necessary. For example, as mentioned earlier, a fan that comes with a built-in heater always requires its own dedicated circuit.
Beyond the Codes
Transforming your bathroom from a basic space to a spa-like retreat requires going beyond the minimum code requirements as outlined in the Philadelphia Electrical Code. By doing so, you can elevate the functionality, comfort, and safety of the space.
For instance, instead of settling for one switch-controlled light fixture, consider installing multiple light fixtures like ceiling lights, wall sconces over or next to the vanity mirror, shower/bath lighting, accent lighting, and dimmer light switches for some of the lights. This will not only enhance visibility but also set the tone for a relaxing ambiance (see Figure 7).
Figure 7
In terms of ventilation, the code only requires a 50 cfm fan, but to go beyond the basics, install a fan that provides at least 10 cfm for every square foot of floor space. Additional fans may also be required for large or enclosed shower/bathing areas. To enhance the functionality of the fan, consider installing separate switches for fan, light, and heat functions, and a humidistat or timer switch for the fan to maintain optimal humidity levels and prevent mold growth.
When it comes to receptacles, the code requires only one receptacle within three feet of each sink basin. But it may be better to install receptacles that are more conveniently located for the bathroom user. An example of other uses for a receptacle is adding an outlet for a plug-in toilet seat that will enhance comfort.
Finally, to create a truly pleasant bathroom experience, install a dedicated 120- or 240-volt circuit for hardwiring an in-wall heater or in-floor heating system (see Figure 8). This will provide additional comfort during cold weather and eliminate the need for other heating sources in the bathroom.
Figure 8
The Bottom Line
So far we have talked a lot about bathroom electrical code requirements according to the Philadelphia Electrical Code. But the truth is not all homes meet the electrical code requirements we discussed above, and violations such as not having GFCI protection for all outlets, overloading circuits, and improper placement of light fixtures, switches, and receptacles are quite common.
To sum up, following the code requirements is extremely important in every bathroom. Otherwise, you might encounter serious consequences including electrical shock, electrocution, and fire. In addition, not following electrical code requirements can result in fines, penalties, and difficulties when selling the house. Therefore, we highly recommend ensuring that your bathroom electrical system meets all safety and electrical code requirements in order to prevent accidents and avoid potential problems.
Matrix Company Solutions Corp. is a Philadelphia 203(k) construction company that will help make sure your bathroom electrical system is up to code and meets all safety requirements. Contact our team today to learn more about our services. We will ensure your bathroom electrical system is safe, up to code, and complies with all of Philadelphia’s regulations.
References:
- https://www.thespruce.com/electrical-wiring-needed-for-a-bathroom-1152344
- https://www.thespruce.com/national-electrical-codes-for-bathrooms
- https://www.thespruce.com/easily-wire-a-bathroom-1152676
- https://www.hunker.com/13725124/bathroom-electrical-code-requirements-diyers-should-know
- https://buildingcodetrainer.com/gfci-bathroom-outlet/
[1] AFCI stands for Arc-Fault Circuit Interrupter, which is a device that helps prevent electrical fires by detecting and interrupting potentially dangerous arc faults in electrical circuits.
[2] GFCI stands for Ground-Fault Circuit Interrupter, which is a device that helps protect against electrical shock by detecting and interrupting ground faults in electrical circuits.










0 Comments