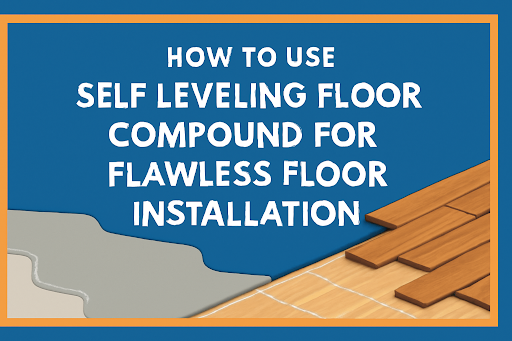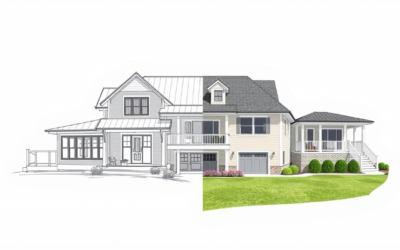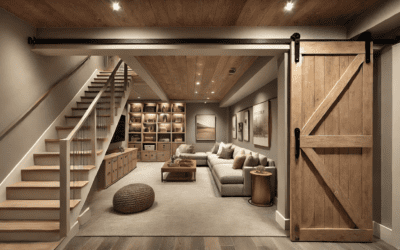Let’s begin with the famous saying, “Less is More,” which sums up minimalism. In the context of architecture, this means keeping designs simple and neat without much decoration. Over time, minimalism has evolved, and homes today do not follow minimalism’s original rules. Instead, people have adapted it to their needs.
What are minimalist renovation trends in Philadelphia? It is about making a space new while keeping it simple, functional, and uncluttered. Think about how this applies to Philadelphia row houses. These houses have unique characteristics, and minimalism adds a fresh touch. It is like blending modern living with historic character, thus making a minimalist design the perfect choice for a Philadelphia home. Let’s embark on a journey to discover the minimalist renovation trends in Philadelphia.
A Closer Look at Minimalist Home Design
Minimalist design usually means simple lines, neutral colors, open spaces, and less furniture and decoration. A minimalist home has all the necessities but is simple. Minimalism is all about purpose. It is not about asking, “How little can I have?” but more about, “What can I remove that is not necessary?”. Looking at minimalism this way, makes you realize you do not have to follow a specific look. While it often means clean, white rooms with a few standout pieces of furniture, it can also be more than that. You can show your character with this style while keeping things minimal. When using a minimalist style, the space should feel like it truly belongs to you.
Minimalist Renovation Trends in Philadelphia
1. Open Concept Living Spaces
Big changes are happening in how homes look in Philadelphia, thanks to minimalist renovations. One cool trend is open concept living spaces. This involves removing walls to connect different spaces like the kitchen, living room, and dining room. The home will feel bigger, lighter, and airier.
Figure 1
If you want to learn more about open concept living spaces in Philadelphia read our previous article click here.
2. Take Advantage of the Height
This minimalist renovation trend in Philadelphia is perfect for row houses. These houses are narrow and a smart way to use the space is to go up! This allows you to add loft beds or mezzanines. These raised areas provide extra room for sleeping, working, or storage. It is like creating a second floor without actually adding one.
Figure 2
3. Exposed Brick
If your Philadelphia row house has exposed brick walls, keep them as a special feature. Exposed brick makes the space feel cozy and authentic. It goes perfectly with the minimalist style, adding a nice touch of texture and warmth.
Figure 3
4. Hardwood Floors
If you can, show off or restore the original hardwood floors in your home. They have a natural charm that works great with a minimalist home style. You can make them cozy by adding simple area rugs. It is like bringing nature’s beauty into your home.
Figure 4
5. Neutral Color Palettes
Think about using subtle colors like whites, grays, and earthy shades. These calm colors give off a soothing vibe. Also, try adding textures; they give your space depth and personality.
6. Functional Furniture
In the world of minimalist design, furniture plays a big role in the design. When selecting furniture, choose pieces with clean, straightforward designs. Look for items that fit well together and create a harmonious feel. It is wise to use furniture that can serve more than one purpose. Minimalism is all about being smart with what you have. Multi-functional furniture keeps your space tidy, which is at the heart of minimalist living.
Figure 5
7. Built-in Storage
Make the most of your space by adding built-in storage. Use tall bookshelves from floor to ceiling, use the area under the stairs, and have wardrobes built into the walls. These built-in solutions are secret organizers and keep things tidy. Plus, they match the minimalist style perfectly, keeping your home clean and organized.
8. Sleek and Simple Kitchens
A minimalist kitchen is the heart of minimalist renovation trends in Philadelphia. In the kitchen, aim for a modern and minimalist look. Picture a kitchen with smooth designs and built-in appliances. Keep it simple by using sleek cabinet handles or no handles at all. And do not forget about the countertops – the simpler, the better. This kind of kitchen looks great focusing on only what is necessary.
Figure 6
9. Minimalist Bathrooms
Imagine having a bathroom that feels like a spa – that is the goal of a minimalist bathroom. Keep it simple with clean lines and no clutter. Add things like wood and stone for a calming touch. And when it comes to colors, think about using various shades of one color. Big tiles and minimalistic fixtures make your bathroom feel smooth and sleek, matching the minimalist style in a soothing way.
Figure 7
10. Nature-Inspired Elements
Let nature inspire your space. This minimalist renovation trend in Philadelphia is popular. Add indoor plants and choose materials like wood and stone to keep things natural. Bringing in and incorporating natural elements is common in minimalist ideas and designs. A reed area rug, bare wood beams, pottery, twigs, and stones provide contrast to smooth walls and floors. These go hand in hand with the calming and modern style of minimalism.
Figure 8
11. Glass Walls
If you need to divide spaces, consider glass partitions or doors. This maintains a sense of openness while providing separation where needed. Glass walls are like a classic piece of art in a modern space. They are stylish and timeless. Plus, you will need less decoration. And the best part? With glass walls, sunlight fills your place, creating that essential minimalist feeling.
12. Lighting
In a minimalist home, light is of the utmost importance. Minimalist home designs prioritize natural light. Let sunlight fill up your space whenever possible. Strategically use light fixtures and make them the focal point of the room. The modern living room in Figure 9 has minimal decor and accents, but maximized lighting. In-wall lighting and recessed ceiling light fixtures are ideal for achieving this effect.
Figure 9
13. Hide Technology
Integrate technology into the design discreetly by concealing wires, using wireless charging stations, and mounting TVs flush with the wall. By doing this, your space stays tidy without tech clutter, keeping a minimalist look.
14. Minimalist Decor
Keep decor minimal but functional. Select a few statement pieces that align with your design vision; avoid overcrowding surfaces. Carefully consider each piece you choose while showing a bit of yourself. Balancing simple design with your own touch is key to a comfortable space. Also, consider using mirrors in different areas of your home. Mirrors can visually expand smaller spaces and reflect natural light, enhancing the open airy feel of a minimalist interior.
Conclusion
To wrap up, remember that a successful minimalist renovation is about maintaining a balance between functionality and aesthetics. Preserve the unique features of your Philadelphia row house while incorporating minimalist principles to create a harmonious and inviting living space. As minimalism continues to evolve, it also embraces cultural influences.
At Matrix Company Solutions Corp., we have mastered the art of home design and renovation. The insights shared above for minimalist renovation trends in Philadelphia stem from our experience. Contact us if you are looking to transform your home. We are here to help you bring your minimalist dreams to life.




![Top 20 Reasons for Failing a Plumbing Inspection in Philadelphia [2025 Guide]](https://matrixgc.com/wp-content/uploads/2025/05/Common-issues-causing-failing-a-plumbing-inspection-in-Philadelphia.png)



0 Comments