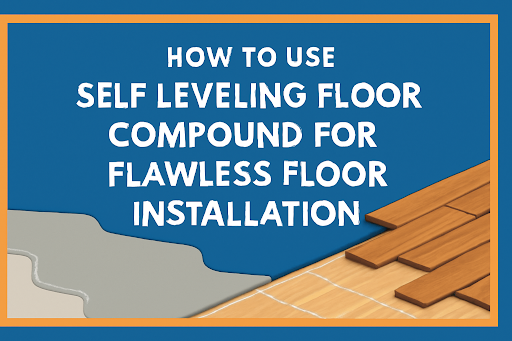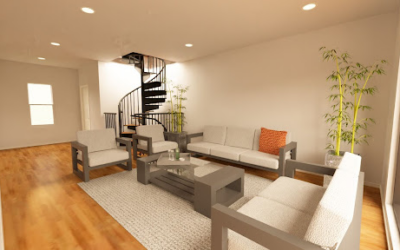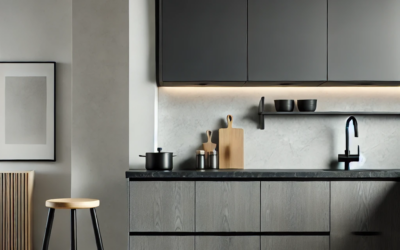Welcome to our recent article about 3D modeling for renovation projects in Philadelphia. Today, technology is growing fast and affecting all industries, and construction is no exception. The advent of 3D modeling technology has been a game-changer, not only for designers but also for everyone involved in the home renovation process, especially homeowners!
Imagine the excitement when you discuss your renovation ideas with a contractor, and they present you with a vivid visualization of your dream home. This is where 3D modeling comes in. It allows you to see a realistic representation of your future home even before any actual work begins.
In this article, we will discuss the details of 3D modeling for renovation projects in Philadelphia from various perspectives. Let’s begin together!
Understanding 3D Modeling for Renovation Projects in Philadelphia
First, let’s discuss what exactly 3D modeling is. In simple terms, it is a virtual representation of your renovation plans brought to life with the help of special computer software such as Sketchup and Rhino.
Designers use 3D software to create a mini-version of the project, presenting the final results through images. These images can show you exactly how your home will look after the renovation is complete. Isn’t it incredible?
Imagine being able to see and approve the designs before any actual work begins. The best part is, if there is something you do not like or want to change, it is just a matter of changing the 3D model. This not only saves valuable time but also prevents unnecessary expenses that could arise from making alterations after the renovation is finished.
Figure 1
3D Modeling Benefits
Now that you have an understanding of 3D modeling, let’s discuss its benefits.
1. Visualization
One of the most significant advantages of 3D modeling is that it allows homeowners and professionals to visualize the proposed renovations in a highly realistic manner. Traditional 2D blueprints and sketches can be challenging to interpret for someone without design experience. 3D models provide a clear and tangible representation of how the renovated space will look. You can see an example in Figure 2.
Figure 2
2. Enhancing Communication
Thanks to 3D models, communication between designers, clients, and all other parties becomes effortless and clear. It is like a common language that bridges the gap between all involved parties, ensuring that everyone is on the same page. This leads to a smoother and more satisfying home renovation journey.
3. Streamlined Planning and Decision-Making
No more stressing about changes! With 3D modeling for renovation projects in Philadelphia, it is easier to make changes and explore different design options. This flexibility allows for an interactive design process, where clients and professionals can collaborate, and experiment with various layouts, materials, and finishes until the desired outcome is achieved. This feature helps in making more informed decisions about the aesthetics of the space.
Also, having a detailed 3D model of the renovation project allows the designer to plan the construction process more efficiently. They can identify potential challenges, plan for material and resource requirements, and develop a more precise construction timeline.
4. Cost and Time Savings
One of the biggest benefits of using 3D modeling for renovation projects in Philadelphia is that it can help you catch design flaws before the real work begins. This is a huge bonus because it means avoiding expensive mistakes and rework.
For example, let’s say you are planning to add a new bathroom to your home. If you use 3D modeling, you can create a virtual model of your bathroom and see how it will fit into your existing space. This will help you identify potential problems, such as:
- Will the new bathroom be too small?
- Will the existing plumbing and electrical be compatible?
- Will the new bathroom layout block any windows or doors?
By catching these problems early, you can avoid having to make costly changes later. It can save you loads of money and time, and it can help you create a renovation that you will love for years to come.
5. Marketing and Sales
For professionals in the home renovation industry, 3D models can be used to create compelling marketing materials and showcase their design expertise to potential clients. Embracing 3D modeling technology is a strategic move that can elevate a home renovation business and lead to continued success in a dynamic and ever-evolving market.
Figure 3
The Impact on Clients
3D modeling for renovation projects in Philadelphia brings an exciting new approach to the process, giving clients more control and involvement. With 3D models, clients can see exactly how their dream home will look before the work even starts. No more surprises or guesswork. These virtual representations help clients set realistic expectations and get the results they want.
The best part? Designers can personalize the plans to match the clients’ unique style and needs. It is like having a direct line of communication with the renovation team. This open and transparent approach builds trust between clients and the company, making the renovation process smoother and more enjoyable. Clients gain confidence in the abilities of the company when they can clearly see the proposed designs and understand how they will come to life. It creates a transparent and open communication channel, fostering a strong and positive working relationship.
Figure 4
How Matrix Uses 3D Modeling For Home Renovations
At Matrix, we are dedicated to providing our clients with the best renovation experience possible. One way we achieve this is by using 3D modeling for renovation projects in Philadelphia, allowing our clients to visualize our designs. 3D modeling is a part of our home renovation service and clients do not pay extra for this service.
It all starts with a thorough inspection of the property and a conversation with the client so we understand the renovation goals. Based on their needs, our design team creates different design options and showcases them as 3D models. These 3D models give our clients a clear view of how their homes will look after the renovation.
The beauty of 3D modeling lies in its flexibility. If the client wants to make any changes, we simply incorporate them into the 3D model until they are happy with the result. We believe in open communication and actively involving our clients in the design process, and 3D modeling helps us do just that.
One of our happy clients, Maribeth, exclaimed, “The 3D designs were fantastic, and I could finally see how my house would transform!” Feedback like this strengthens our confidence in the incredible impact of 3D modeling, making the renovation process more pleasant for our clients.
Note: The pictures in this article are all samples of Matrix 3D Models created for various projects.
Conclusion
To sum up, 3D modeling is like a secret weapon when starting a home renovation. It makes everything clear, run smoothly, and is exciting for homeowners and professionals alike. In a rapidly evolving industry, staying up-to-date is the key to standing out. At Matrix Company Solutions Corp, we pride ourselves on delivering the best possible renovation experiences for our clients. With the transformative power of 3D modeling for renovation projects in Philadelphia, we bring your dreams to life and ensure that you have full control and are involved in the design process.
Are you ready to have your home renovated? We offer a FREE Estimate and a FREE Consultation to help you get started on your renovation project. Contact us today to embark on your renovation adventure!




![Top 20 Reasons for Failing a Plumbing Inspection in Philadelphia [2025 Guide]](https://matrixgc.com/wp-content/uploads/2025/05/Common-issues-causing-failing-a-plumbing-inspection-in-Philadelphia.png)



0 Comments