Today, in this comprehensive guide, we will discuss smoke alarm installation requirements.
With many different resources online, it is not surprising that you need clarification about installing smoke alarms. We have been in this situation before and want to share our experience here!
Let’s get started!
WAIT! Do NOT confuse smoke alarms and fire alarm systems! Here, we only talk about smoke alarms.
NOTE: The primary references for the information in this document are the Philadelphia Building Code 2018[1], the Philadelphia Department of Licenses and Inspections (L&I), and the National Fire Protection Association (NFPA) 72.
Figure 1: A typical row house plan with smoke detector placement
Smoke Alarm Installation Requirements
Installing smoke alarms correctly isn’t just about grabbing a screwdriver. It involves careful planning for optimal safety. This guide will walk you through everything you need to consider, from detector placement to power source and interconnection. Don’t settle for “good enough” regarding your family’s safety – let’s ensure your smoke alarms work flawlessly.
Where to Install
The first thing you need to know before installing smoke alarms is identifying the locations where they must be installed.
According to IBC 2018, NFPA 72, and L&I, smoke alarms must be installed as follows:
- Every Floor: Each level of your house needs a smoke alarm, including the basement. For the basement, put it on the ceiling at the bottom of the stairs leading upstairs.
- Near Bedrooms: Smoke alarms should be close to all sleeping areas.
- Ideally, place it close to bedrooms without setting it off with cooking smells or bathroom steam.
- Make sure the alarm is within 15 feet of any bedroom door.
You also need one inside each bedroom in new homes built after January 1988.
Figure 2: Smoke alarms are required in each sleeping room and in hallways leading to sleeping rooms
- Living Areas (without bedrooms): If you don’t have bedrooms on a floor, put an alarm in the living room, family room, or den, or near the stairs leading up.
- Split-Level Homes: If your home has split levels without doors separating them, you only need an alarm on the upper level, as long as the difference between levels isn’t a full story.
Smoke Alarm Installation Near Cooking Appliances
It’s crucial to keep smoke alarms away from stoves, ovens, and cooktops to prevent false alarms.
Understanding the two main types of smoke alarms, ionization and photoelectric, is key to your safety. They have distinct requirements.
- Ionization alarms: Need the most space, at least 20 feet away from cooking appliances. If you have an ionization alarm with a silence button, install it closer, at least 10 feet away.
- Photoelectric alarms: These can be placed closer to your cooking area, as long as they’re at least 6 feet away.
Installation Near Bathrooms
Don’t put smoke alarms too close to your bathroom door!
Steam from showers and baths can easily set off false alarms if your smoke alarm is outside the bathroom door. To avoid that, keep your smoke alarm at least 3 feet horizontally away from any bathroom door with a shower or bathtub.
Interconnection
If you have multiple smoke alarms in your home (which you should!), they should all be connected. Having them connected means when one alarm goes off, ALL the alarms go off. This way, no matter where a fire starts, the alarm will wake you up wherever you are in the house.
These days, fancy wireless smoke alarms can be connected without wires. They sound the alarm together when one detects smoke.
If your house was built before 1988, it is recommended to use interconnected alarms for extra safety, even though they are not required.
Figure 3: Interconnected smoke alarms
Smoke Alarm Spacing
A critical consideration for smoke alarm installation is the spacing between them. There are two ways to ensure your smoke alarms are placed correctly throughout your house. Both methods follow safety guidelines set by the NFPA 72.
First Method
Imagine a grid on your ceiling with squares 30 feet by 30 feet (or the recommended spacing for your alarms). You want a smoke alarm in the center of each square, and each alarm should be 15 feet from any wall at most.
The alarms should be installed 30 feet apart, center-to-center, and positioned within 15 feet of walls to ensure optimal placement.
Second Method
This method is better for rooms that aren’t square or hallways that are long and narrow. Here, we think about the smoke alarm’s coverage area as if it were a circle. Ideally, every spot on your ceiling should be within 21 feet of a smoke alarm (0.7 times the standard 30-foot spacing).
Figure 4: Every spot on your ceiling should be within 21 feet of a smoke alarm
This method sometimes saves you from installing extra alarms! For example, a long, narrow hallway (100 feet long and 10 feet wide) might need 4 alarms using the first method but only 3 alarms using the circle method.
Figure 5: Comparing the two smoke alarm spacing methods for a 100 feet long and 10 feet wide hallway
Power Source
There are also requirements regarding smoke alarms’ power source that you need to consider before installation:
- In newly built homes, smoke alarms must get their main power from the building’s wiring. This wiring should come from a commercial source and must have a battery backup.
However, in renovation works, L&I says that only if you remove 50% or more of the inside walls or ceilings do you need hardwired smoke alarms. If you remove less than 50% of the walls and ceilings, you can use battery-operated smoke alarms instead.
For more details, you can check out the document linked here.
- Smoke alarms with strobe lights need a battery backup or connection to an emergency electrical system.
- The alarms should also emit a signal when the batteries are low.
- The wiring should be permanent, and a switch to turn it off shouldn’t be present except for safety reasons.
- Smoke alarms connected to an emergency electrical system don’t require a battery backup.
Installation Quick Tips
A successful smoke alarm installation program ensures that alarms are installed correctly and in the correct locations. Go over the additional tips below to provide a safe installation:
- Install smoke alarms on every level of your house, including the basement, every bedroom, and outside each sleeping area. Larger homes might require even more for complete protection.
- One crucial safety feature is to interconnect your alarms. When one sounds, they all sound, ensuring everyone wakes up in case of fire.
- Alarms with strobe lights or vibration pads can be lifesavers for the deaf or hard of hearing.
- Low-frequency alarms are helpful for those with difficulty hearing high-pitched sounds.
- Install smoke alarms on the ceiling for optimal smoke detection.
- If using a wall, mount the alarm no more than 12 inches from the ceiling (ideally 4-6 inches down). Avoid corners where walls and ceilings meet.
- Place the alarm within 3 feet of the peak for pitched ceilings, but not directly at the highest point (about 4 inches down).
Figure 6: Placing a smoke alarm on a pitched roof
- Avoid windows, doors, and air ducts where drafts can affect the alarm.
- Skip attics, bathrooms, and garages for installation.
- Choose smoke alarms with a label from a recognized testing laboratory for guaranteed quality.
Summary of Requirements for Installing Smoke Alarms
If you want to see a summary of the requirements for installing smoke alarms, take a look at the Table below!
Table 1: Smoke Alarm Installation Requirements
|
Location |
Where to Install |
|
Install smoke alarms on every level of your house, including the basement, every bedroom, and outside each sleeping area. |
|
|
Basement |
On the ceiling at the bottom of the stairs leading upstairs. |
|
Near Bedrooms |
within 15 feet of any bedroom door |
|
Ionization: 20 feet away from cooking appliances Ionization alarm with a silence button: At least 10 feet away from cooking appliances. Photoelectric alarms: At least 6 feet away from cooking appliances |
|
|
Bathroom |
At least 3 feet horizontally away from any bathroom door with a shower or bathtub |
|
Spacing between Alarms |
Method 1: Place alarms 30 feet apart, center-to-center, and within 15 feet of walls. Method 2: Every spot on your ceiling should be within 21 feet of a smoke alarm |
|
Wall Mounting |
Place more than 12 inches from the ceiling (ideally 4-6 inches down). |
|
Pitched Roofs |
Place the alarm within 3 feet of the peak, (about 4 inches down) |
Safety Tips
After installing smoke alarms, there is more! You must make sure that all alarms work correctly.
Here are some life-saving tips:
- You may only have about two minutes to escape after the alarm goes off.
- Test your smoke alarms every month by pushing the test button.
- Long-life (10-year) alarms don’t need battery changes, but you should replace the entire unit if they chirp.
- Replace the batteries in other alarms once a year or when the alarm chirps, whichever comes first.
- Don’t disable the alarms, even for a short time. If your smoke alarm keeps going off by mistake, try moving it farther away from the kitchen, where cooking fumes can set it off. You could also replace it with a photoelectric alarm, as it’s less likely to set off false alarms from cooking fumes.
- Follow the manufacturer’s cleaning instructions to ensure your smoke alarms work properly.
- Talk to everyone in your home about the sound of the smoke alarm and what to do if it goes off. Practice an escape plan together so everyone knows how to get out safely in case of a fire.
- Never paint smoke alarms. Paint or decorations can block them from working.
- If you have interconnected smoke alarms, they should be from the same manufacturer to ensure they work together correctly.
- Ionization smoke alarms are better for flaming fires, and photoelectric alarms are better for smoldering fires. For maximum protection, it is recommended that you install combination ionization-photoelectric alarms or both types of alarms in your home.
- Understand Smoke Alarm Sounds:
- Continuous beeping (3 loud sets) means smoke or a fire.
- Single chirps every 30-60 seconds mean the battery is low.
Bonus
In addition to smoke alarms, some properties must have Carbon Monoxide (CO) Detectors. This requirement applies to:
- Single-family homes and duplexes
- Residential care facilities with 5 to 15 people
What You Need to Know:
- All houses built after January 1, 2010, must have CO detectors wired into the building’s electrical system.
- If your residence was built before 2010, it is acceptable to use either battery-powered or plug-in carbon monoxide detectors.
- You need to install CO detectors outside of each sleeping area, close to the bedrooms.
- If you have a fuel-burning appliance in a bedroom or ensuite bathroom, you need a CO detector in that bedroom.
- You can use a combination of smoke and CO detectors to meet these requirements.
Figure 7: Smoke alarm and CO placement in a two-story building with a basement
Free Smoke Alarms in Philadelphia
Live in a single-family home or a duplex (two-family house) in Philadelphia and own the property? The city offers free smoke alarms installed in your home! Here’s how to get them:
- Call 311, or
- Use the Philly 311 app, or
- Fill out a smoke detector request form online
The Fire Department will install smoke alarms in your home after you request them, but installation may take up to 2 months.
Conclusion
Smoke alarms are your family’s first line of defense against a fire. By following the recommended locations and procedures, you can effectively equip your home with this life saving device. While you can (and should!) handle simple work like changing the batteries, you must leave the installation to professionals. Remember, a properly placed and functional smoke alarm can provide precious seconds to escape a fire, potentially saving your life and the lives of your loved ones.
[1] The Philadelphia Building Code is based on the International Building Code 2018 (IBC 2018) with amendments and additions.

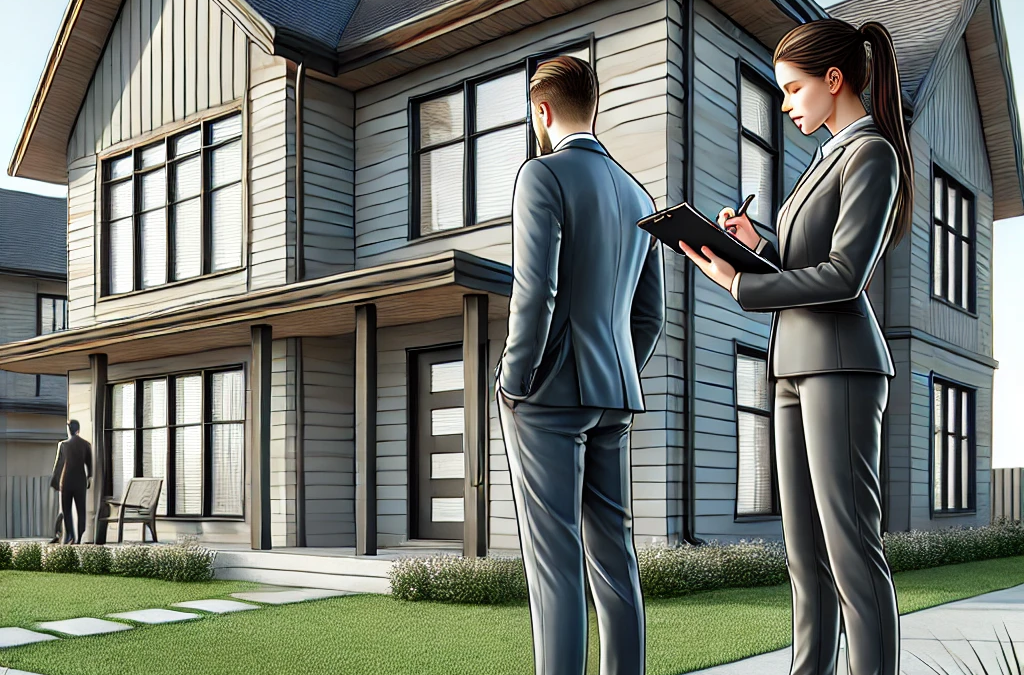

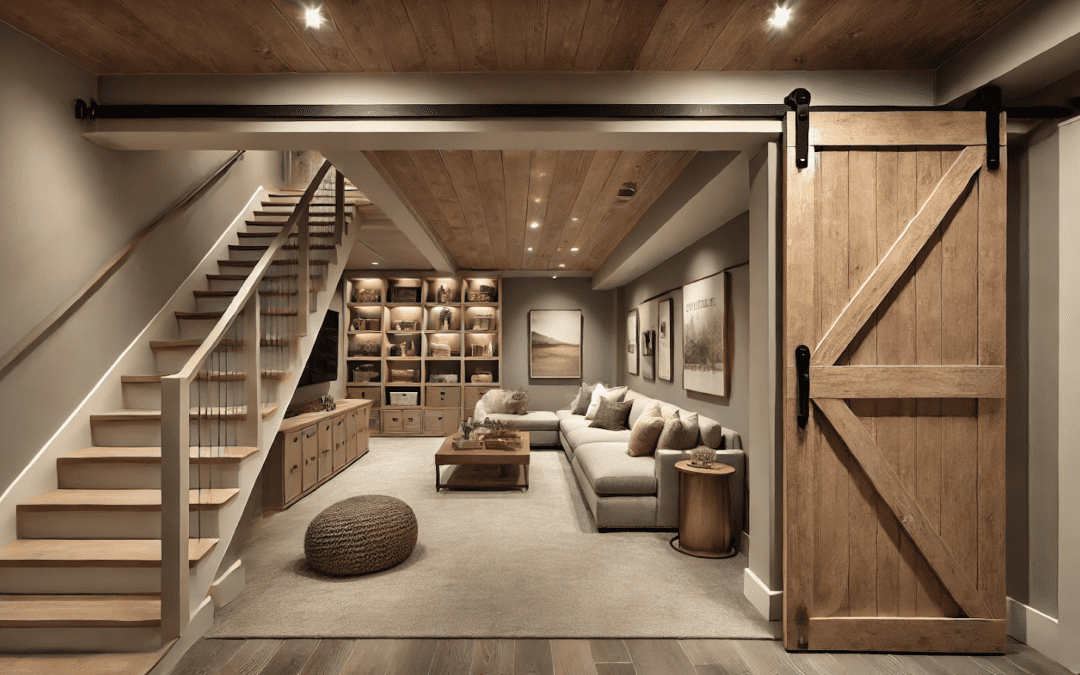
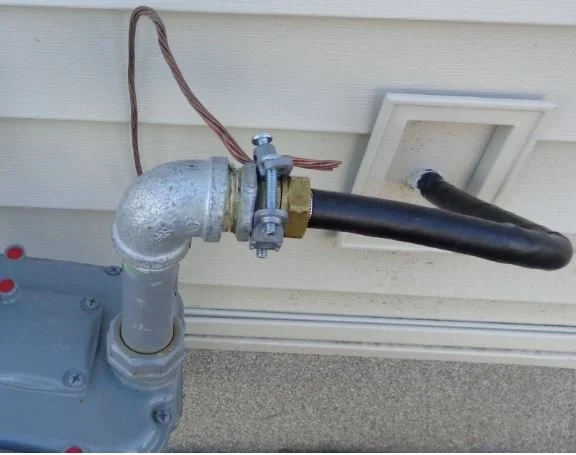
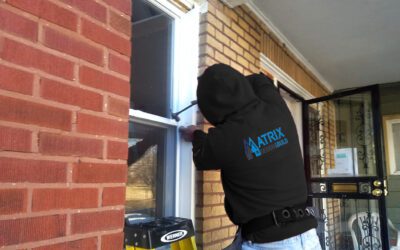
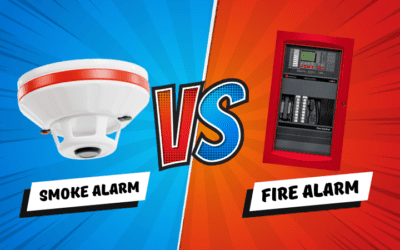
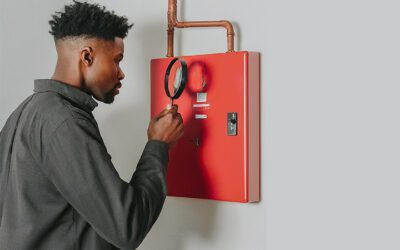

0 Comments