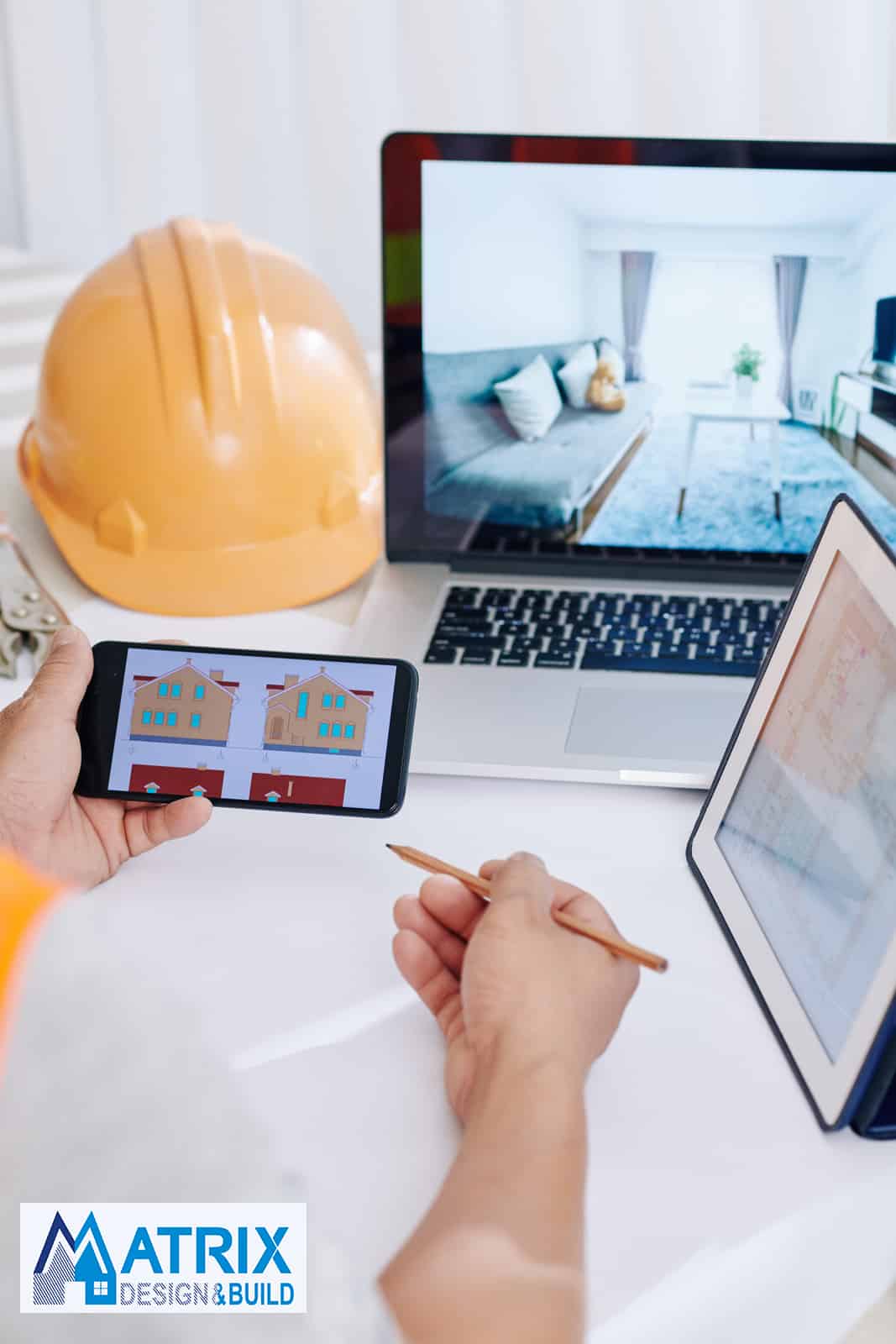Design and Drawing
By our Design and Drawing service Make your living space feel like a “Home”!
What are Design and Drawing?
Design is the process of creating something new. Design is also the initial step when starting a construction project. Architectural designers develop ideas and explore various alternatives to design a specific project. Drawing is the illustration of the design. Drawing is important in the design process as it represents the ideas of the designer and conveys those ideas to others. So, design and drawing are connected and work together.
Your home just does not refer to four walls
The truth is home does not refer to just four walls and a roof under which you live. Home has a warmer definition: it is a place for unwinding after a tough day, gathering with your family, friends, and loved ones, and creating your perfect memories. Where you live can be turned into a place where you feel happy and can enjoy the beauty and functionality of the space. In other words, you can turn the place you live into a “Home”. This can be easily achieved by redesigning your house with a remodel.
Do not worry about Design and Drawing
Thinking of remodeling or renovating your house? Matrix Construction is here for you. We provide you with knowledge and expertise so you are prepared before the project starts. We will walk you step-by-step through the process, making sure you are aware of all the details along the way. You can be confident knowing that your project will be done right. If you are a home buyer or homeowner in the Philadelphia area looking to start a remodel or renovation project using a 203(k) loan, we can help you understand what is involved throughout the process.
Architectural Design and Drawing in the Renovation Process
Architectural design for remodeling includes both interior and exterior design and the extent of the design depends on the condition of the property and your remodeling goals. The process starts with a meeting with you to understand the project’s purpose while assessing your needs and preferences. Measurements and photographs will be taken of the property and Next, a design proposal will be prepared based on the topics discussed.
The next step in the design process includes creating a drawing of the existing plans and elevations. Then a schematic design will be prepared with several alternatives for you to review and choose from. Next, we finalize your options with our architectural and structural engineers. Finally, the construction process starts. If you need help with financing your project, Matrix Construction, a Philadelphia 203(k) specialist, can help you obtain a 203(k) loan.
Importance of Presentation in Architectural Designs
The proper presentation is vital when communicating with architectural and structural engineers as it relates to the construction process and with you when presenting the design. Imagine the perfect design that took significant time and energy to create but was not presented properly. What would happen? Not only would no one notice the amount of effort put into the design, but many details would be missed. After construction was completed, the finished project may be different from what was presented. Technical mistakes may occur and the house’s functionality may be affected.
Presentation of the architectural design should be done using the proper tools and techniques. Matrix Construction’s team of experienced, hardworking experts simulate the design project using 3D modeling software which allows you to see a 3D model of your future house. You can also change the details of the design using the 3D model if you want. Therefore, when the remodeling project is complete, you will be satisfied with every detail in the house. If you have a house in the Philadelphia area and are looking to do a remodel project, call Matrix Construction, a 203(k) contractor.
Philadelphia Construction Services
Design and construction in a home renovation project go hand in hand; good design complements the construction process and vice versa. Defining the activities and resources required to make the design become a reality is known as construction planning. If you are thinking of remodeling, you will need a team of experts who are skilled at construction planning.
For renovation or remodeling of residential properties in the Philadelphia area, you can count on Matrix Construction. Our team of professionals specialized in mechanical, civil, and electrical construction as well as provides a wide range of general contracting services. Our construction services are personalized to your specific project. You will be involved in each step of the project from the very beginning. Contact our design and construction experts today for more information about our services.
Philadelphia 203(k) General Contractor
A 203(k) loan comes in handy when you want to renovate or remodel a house but do not have the money on hand. With a 203(k) loan, you will need a general contractor who specializes in 203(k) construction. Matrix Construction has over 25 years of experience as a certified Philadelphia 203(k) contractor. We provide comprehensive solutions that will lead to a successful outcome while prioritizing your interests and preferences. Our goal is to design and transform your house into your dream home.
Call us today for a FREE Consultation.
About this Process
Measurement
Design
Presentation


