Imagine a home where there are no walls that close you in. Imagine the different areas of your home flowing together, and having the feeling of space around you. This is what open concept living is all about. It is a popular way of designing homes in cities like Philadelphia. More and more people like this idea because it makes their homes feel bigger by removing walls that divide rooms. This change is not only about how things look; it is about changing how the space is used.
If you really like the idea of open concept living in Philadelphia and are excited to make your home feel more spacious, you are in the right place. This article will guide you through the world of open concept design, especially for homes in Philadelphia. We will share smart design tips, show you how to arrange furniture in a way that works, and give you creative ideas to make the most of an open floor plan. Let’s dive in!
Understanding the Open Floor Plan Concept
An open floor plan is a design approach that focuses on creating spacious, interconnected areas within a living space. The aim is to encourage connections and communication by minimizing the barriers between main rooms. This design typically includes private spaces like bedrooms and bathrooms, alongside a central great room that merges the kitchen, living room, and dining room together. Often referred to as an open concept, this design brings together different spaces into one expansive area to enhance interaction, mobility, and natural light while utilizing your available space to the fullest. Thus, it is considered a wonderful design approach for homes with low square footage.
The Appeal of Open Concept Homes
Let’s discuss the attraction of these homes:
- More Sunlight: Imagine rooms that once lacked windows, now basking in natural light. By merging separated rooms into one, the whole room can benefit from sunlight. This change is especially advantageous for Philadelphia row houses, as they often only get light from two sides.
- Feeling of Spaciousness: Open concept living is a great fit for small homes like Philadelphia row houses, which are typically narrow. It creates a sense of roominess even in a small space.
- Enhanced Social Bonds: Say hello to better interactions! With an open floor plan, people can connect more easily, making it perfect for gatherings and sharing moments.
- Smooth Movement: No more door obstacles! Without doors and walls, moving around becomes smooth and effortless, making your home feel even more inviting.
- Flexible Furniture: With an open floor plan, you have the freedom to move furniture around and use the space as you need
- Many Purposes, One Space: Imagine having a room that is not just one thing. With an open layout, your space can transform from a family room to a play area, home office, or party spot – all based on what you need at the time.
Challenges of Open Concept Homes
Open concept homes radiate modernity, but come with their own set of challenges. Let’s see what these hurdles are:
- Lack of Privacy: In open concept homes, privacy becomes a luxury. Whether your kids are having a playdate or you need a quiet work corner, finding personal space can be a struggle. The constant togetherness might require some adjustment.
- Noise issues: Without walls to buffer sound, noise can become an issue. Conversations, appliances, and activities in one area can easily infiltrate others, potentially disrupting your peace and concentration.
- Spaces can appear cluttered: In open spaces, clutter can be more noticeable. There is no easy escape from the view of toys strewn around, scattered laptops, or piles of papers. While proper storage and organization help, the absence of walls can make managing messes a challenge.
- Temperature Trials: Heating and cooling can be trickier. Those grand rooms with high ceilings and big windows tend to use more energy. Unlike traditional layouts where you can control the temperature in specific rooms, open concept homes need consistent heating or cooling throughout.
- Construction Costs: Open concept living in Philadelphia can be costly. Without walls, you might need to add expensive steel or laminated beams for support. These additions can increase construction expenses.
Design Tips
Embracing open concept living in Philadelphia comes with rewards, but be aware of the challenges. With creative solutions, you can make the open space cozy, organized, and energy-efficient. Here are some design tips to guide you in optimizing an open concept home:
1. Consider Zoning to Define Spaces
Use creative zoning to establish distinct areas within the open space. Use rugs or subtle changes in flooring to visually mark zones – a cozy living area, dining space, and more. Arrange furniture strategically to establish a sense of purpose for each zone. For instance, a well-placed sofa and coffee table can set the living area apart from the dining space. You can also use partition walls and screens to create a private zone.
2. Choose the Right Furniture
When choosing furniture, think about functionality and visual impact. Opt for furniture that fits the scale of your space while maintaining an uncluttered look. Pieces that are both functional and visually light can keep your space feeling open and airy. Multi-functional furniture, like storage ottomans or nesting tables, can help make the most of your space.
3. Add Visual Interest with Color and Texture
Add your own style to your open concept home by using colors and textures. Use a similar set of colors all over the space, and try out different textures too. You can use rugs, cushions, and wall art to differentiate the areas. This not only adds character but also guides the eye to different parts of the open layout.
4. Pay Attention to Lighting
Lighting plays a crucial role in setting the ambiance of your space. Incorporate a mix of lighting sources from overhead fixtures to floor and table lamps. Pendant lights or chandeliers can help define specific areas, like the dining space. Adjust lighting levels to create cozy corners for relaxation and well-lit zones for tasks.
5. Address Noise Problems
Open spaces can sometimes cause sound to echo. Mitigate this by introducing textiles and soft materials. Hang curtains, add decorative wall panels, and include upholstered furniture to absorb sound and reduce echoes. This creates a more peaceful atmosphere, ensuring that conversations and activities remain enjoyable.
Is Open Concept Living in Philadelphia the Right Choice for You?
Deciding if an open floor plan is for your row house comes down to your personal style. Beyond being a trend, take a moment to reflect on why an open concept home appeals to you. If you frequently host gatherings and value constant interaction, your family craves shared moments and you are ready to compromise some privacy, the open concept might be your answer. On the other hand, if you desire distinct areas or are worried about heating and cooling expenses, an alternative layout might be worth exploring.
Ultimately, the choice hinges on what best aligns with your lifestyle and preferences. By assessing your needs and weighing the pros and cons, you can make an informed decision about whether to embrace open concept living in Philadelphia or explore other layout options.
Conclusion
Living in an open concept home can be really exciting. But keep in mind there are challenges with this type of layout. By planning carefully, keeping things organized, and thinking about how you will use the space, you will enjoy the benefits of open spaces while avoiding some of the potential problems.
If you live in Philadelphia, this option will make your home both modern and functional. Matrix Company Solutions Corp. loves making homes better places to live. Plus, we know how to make open concept living in Philadelphia work. Reach out to us for a FREE Consultation and Estimate.

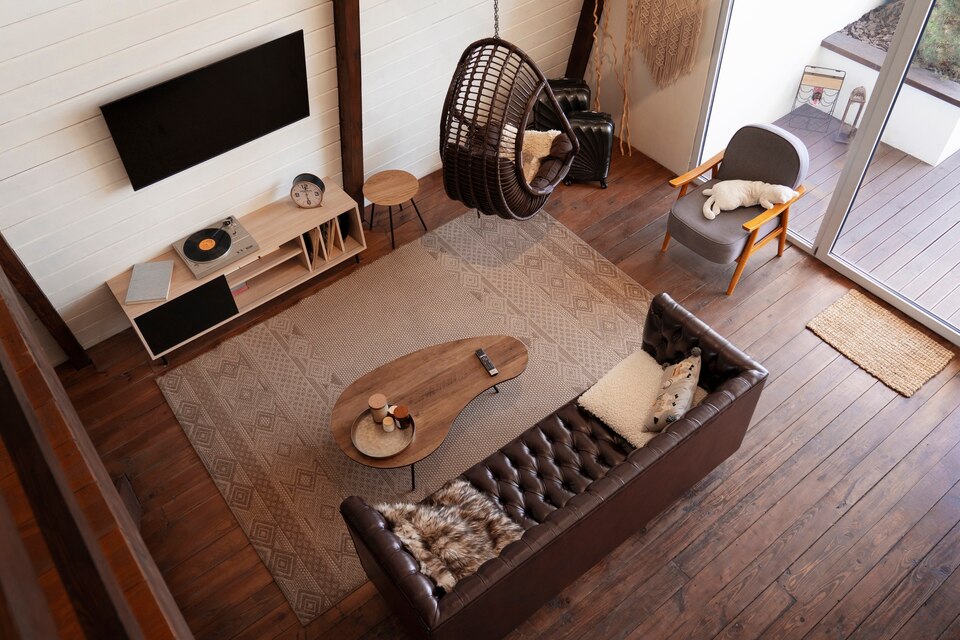
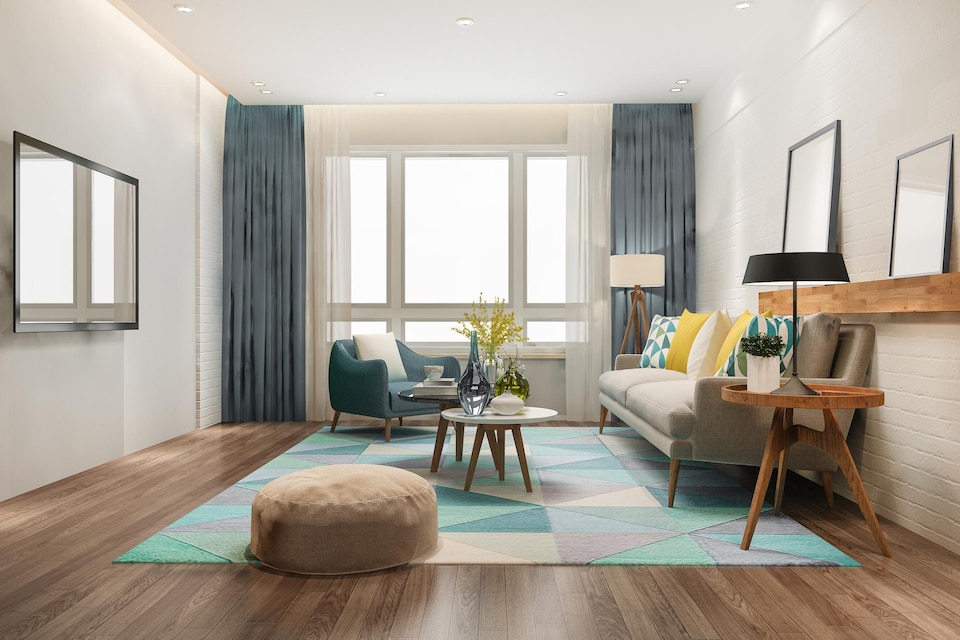
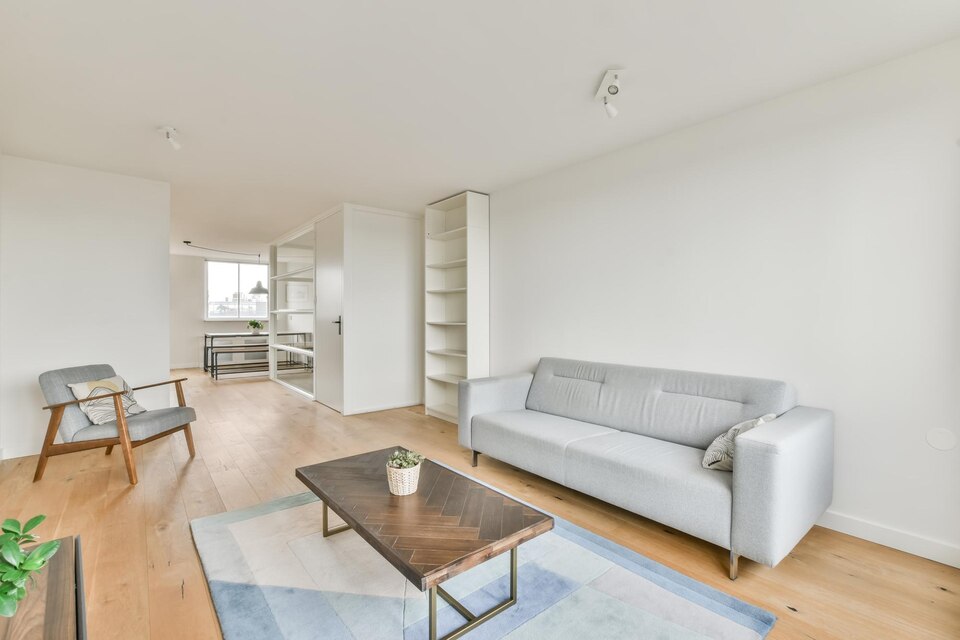

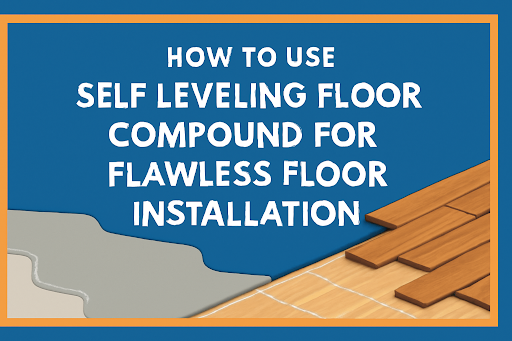
![Top 20 Reasons for Failing a Plumbing Inspection in Philadelphia [2025 Guide]](https://matrixgc.com/wp-content/uploads/2025/05/Common-issues-causing-failing-a-plumbing-inspection-in-Philadelphia.png)
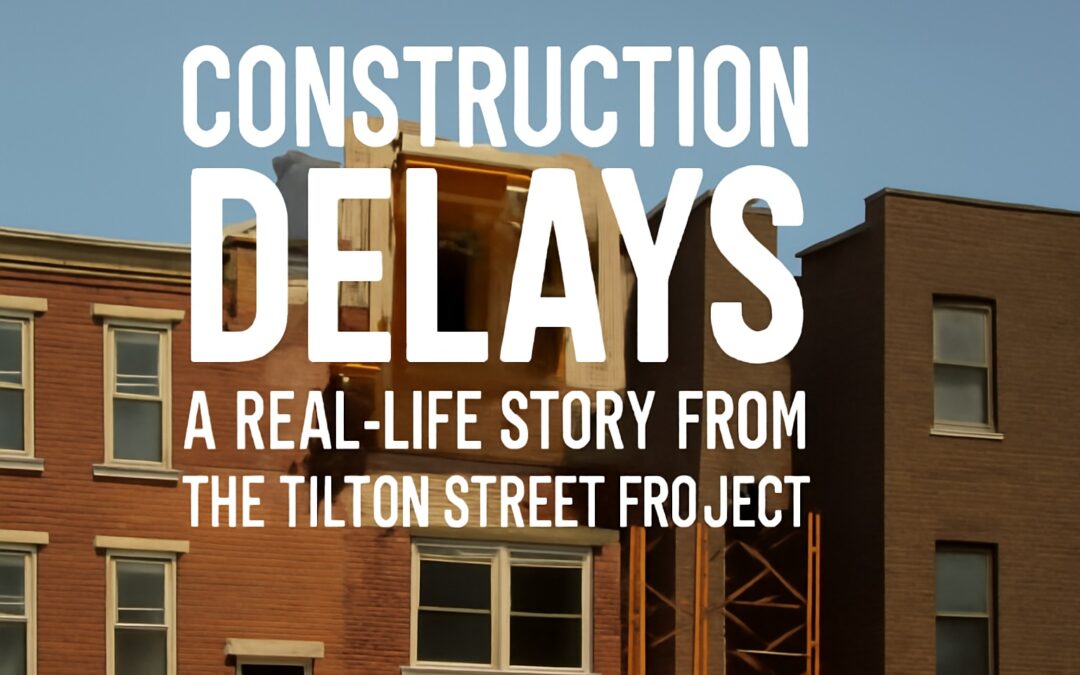
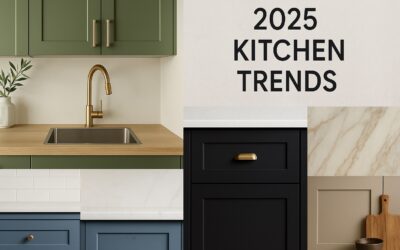

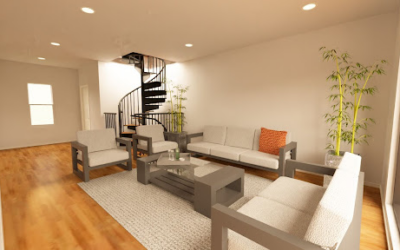
0 Comments