Many homeowners in Philadelphia are turning to dormers on suburban Philadelphia houses to enhance their architectural appeal and increase usable space. These roof extensions can transform stuffy attics into cozy, light-filled living spaces. Whether in a classic Cape Cod, a historic Colonial, or a modern Craftsman, dormers can add beauty and function to your home.
Let’s dive into the most popular dormer styles in the Philly suburbs and see how they can give your house a whole new look and feel. Let’s get started!
What are Dormers and What are Their Functions?
Dormers are small structures that stick out from a house’s roof, usually with a window. They are most often used to add extra space and light to an attic or upper floor. Think of them as mini-rooms that pop out of the roof. They come in different styles, like gable, shed, or arched, and can really change the look of a house while making the top floor more usable.
Dormers are not just decorative; they’re also practical in Philly suburban houses. They are often used to make the attic more livable by creating extra headroom and adding natural light. This way, homeowners can turn their attics into bedrooms, offices, or playrooms.
For this reason, dormer additions are becoming a popular construction project among Philly homeowners.
Dormer Structural Categories
Based on their structural design, dormers are generally classified into three main types: roof dormer, wall dormer, and inset dormer.
Figure 1: Dormer structural categories
In construction terminology, the sidewalls of a dormer are called “cheek walls,” while the windows within the dormer are called “glazing.”
Note: Many people confuse wall dormers with cross gables. A key difference between a wall dormer and a cross gable lies in the presence of cheek walls. A wall dormer always includes these side walls, which sets it apart from a cross gable. This structural distinction helps define the two types visually and functionally.
Dormers can feature the same variety of roof styles as traditional roofs. Given the wide range of dormer designs within the main categories, we will focus on the most popular styles in the following sections.
Popular Styles of Dormers on Suburban Philadelphia Houses
There are various dormer styles to choose from for your house. The style of dormer you choose depends on several factors, including your home’s architectural style, the amount of space you need, and your budget. Some dormers are simple and functional, while others are more ornate and can add significant architectural interest to your home.
Here are popular styles of dormers found on houses in suburban Philadelphia, often used in home remodeling.
1. Gable Dormers
Gable dormers are a popular choice for suburban Philadelphia homes, adding versatility to almost any style. They feature a peaked roof with slopes on both sides. These dormers replicate the shape of the roof’s gable and add vertical headroom, making them ideal for creating more usable space in your attic. Gable dormers are commonly found in Colonial Revival, Queen Anne, and Tudor homes throughout Philadelphia.
Figure 2: Gable dormer
2. Flared Gable Dormers
A variation of the classic gable dormer, the flared gable features a roof that flares out at the bottom and provides extra shade to the dormer windows. This design is particularly beneficial for homes where the dormer faces south or west, as it helps reduce heat from direct sunlight. Flared gable dormers add a touch of sophistication. They are an excellent option for homeowners looking to enhance their home’s architectural detail.
Figure 3: Flared gable dormer
3. Hipped Dormers
Hipped dormers are another popular choice for dormers on suburban Philadelphia houses, especially in homes that feature Prairie, French Eclectic, or Shingle styles. The hipped dormer slopes on all sides and creates a compact, visually appealing dormer that sits higher on the roof. This design is commonly seen on the American Foursquare homes prevalent in Philadelphia’s suburbs.
Figure 4: Hipped dormer
4. Eyebrow Dormers
For homeowners seeking a unique, graceful design, eyebrow dormers are a stunning addition. With gently curved rooflines, these dormers add an element of softness to the roof. Coastal-inspired homes, such as those in shingle-style architecture, often feature these elements. Dormers on suburban Philadelphia houses featuring this style are sure to stand out, bringing light and elegance to the home’s upper floors.
Figure 5: Eyebrow dormer
5. Recessed Dormers
Recessed or inset dormers offer a different approach to dormer design by setting the windows back into the roof rather than placing them on top. This approach creates an opportunity for deeper windows and even the possibility of incorporating a small balcony. Dormers on suburban Philadelphia houses with recessed designs add functional space and allow for creative architectural features that blend outdoor and indoor living.
Figure 6: Recessed dormer
6. Pedimented Dormers
Pedimented dormers take inspiration from classical Greek and Roman architecture. These dormers feature a triangular pediment above the windows, often enhanced with decorative molding. These dormers are perfect for homes with classical architectural influences, such as Colonial Revival or Georgian styles, and add a stately, timeless touch to the roofline.
Figure 7: Pedimented dormer
7. Shed Dormers
If you want to maximize the space in your attic, a shed dormer is an excellent choice. With a flat, sloping roof, shed dormers can extend much of the roof’s length and offer significant headroom and floor space. This dormer style on suburban Philadelphia houses is typical in Dutch Colonial and Craftsman-style homes, where adding dormers creates a wall of windows that floods the attic with natural light, making it a bright, livable space.
Figure 8: Shed dormer
Figure 9: Shed dormer
8. Wall Dormer
Wall dormers extend the wall up to the roofline, continuing the wall into the dormer space. These dormers can create a significant amount of extra interior room, often found on more modern townhomes or homes that have undergone renovations.
Figure 10: Wall dormer
9. Segmental or Arched Dormer
These dormers feature a rounded or arched roof, often seen in more decorative or historic homes. The arch adds an elegant architectural detail to the roofline, giving a classic look.
Figure 11: Arched dormer
Table 1: Dormer Types And Suitable Situations
|
Dormer Type |
Suitable Situations |
|
Gable Dormers |
Colonial Revival, Queen Anne, Tudor homes; adds vertical headroom Modern townhomes or renovated homes; creates significant interior space Decorative or historic homes; adds elegant architectural detail
|
|
Flared Gable Dormers |
Homes facing south/west for extra shade; adds sophistication |
|
Hipped Dormers |
Prairie, French Eclectic, Shingle style homes; visually appealing and compact |
|
Eyebrow Dormers |
Coastal-inspired or shingle-style homes; adds light and elegance |
|
Recessed Dormers |
Creative spaces with deep windows or balconies; functional design |
|
Pedimented Dormers |
Classical architectural styles like Colonial Revival or Georgian; adds a stately touch |
|
Shed Dormers |
Dutch Colonial, Craftsman-style homes; maximizes attic space with natural light |
|
Wall Dormers |
Modern townhomes or renovated homes; creates significant interior space
|
|
Segmental/Arched Dormers |
Decorative or historic homes; adds elegant architectural detail
|
Benefits of Adding Dormers on Suburban Philadelphia Houses
Adding dormers to your suburban Philadelphia home offers a range of benefits:
- Increased living space: Dormers can transform a cramped attic into a functional living area by adding headroom and floor space.
- Improved natural light: Dormers allow sunlight to flood the attic, making the space feel open and inviting.
- Enhanced curb appeal: Dormers add architectural interest to your home’s exterior, boosting curb appeal and overall value.
- Versatility: Whether you want a simple gable dormer or a more elaborate eyebrow dormer, dormers can be customized to match your home’s style.
Dormer Addition Cost in Philadelphia
The cost of adding a dormer in Philadelphia can vary based on several factors, such as the size of the dormer, the complexity of the roof structure, the materials used, and the specific design requirements. According to the HomeGuide 2024 report, the average cost of adding a dormer to a roof or attic is $90 to $150 per square foot or $3,000 to $25,000. Here’s a breakdown of what can influence the cost:
- Dormer Type: Simpler dormer styles, like a shed dormer, tend to cost less, while more intricate designs, such as gable or eyebrow dormers, can drive up costs due to the additional labor and materials required.
- Size and Scope: The larger the dormer, the higher the costs for framing, insulation, and interior finishes like drywall, windows, and flooring.
- Roof Modifications: Altering an existing roof structure to accommodate a dormer requires careful planning and execution, which can add to the cost, especially if there are challenges with roofing material, insulation, or waterproofing.
- Materials: The choice of materials for the dormer’s exterior (such as siding, windows, and roofing) can affect the final price, with higher-end materials increasing the cost.
- Permits and Code Compliance: Building permits and ensuring compliance with local building codes will add to the total expense in Philadelphia. Permit costs and necessary inspections can vary depending on the project’s complexity.
- Labor Costs: Labor costs in the area can fluctuate depending on the contractor and the complexity of the dormer addition. Hiring experienced professionals is crucial for ensuring quality work.
For a more accurate estimate, contact us today!
Conclusion
At Matrix Construction, we specialize in dormer additions on suburban Philadelphia houses. Whether you’re looking to add gable dormers for extra headroom or create a unique architectural statement with eyebrow dormers, our design-build experts are here to guide you through the process.
Contact us today to schedule a FREE Consultation and start your Philadelphia home extension with custom dormers. Let us help you bring light, space, and beauty to your home!

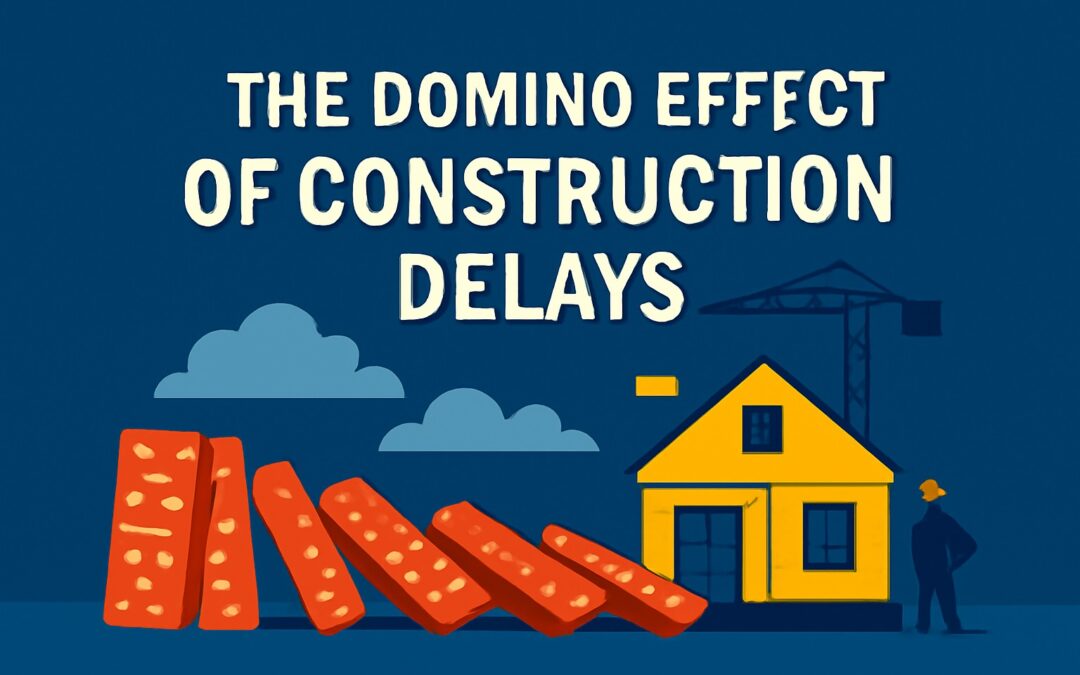
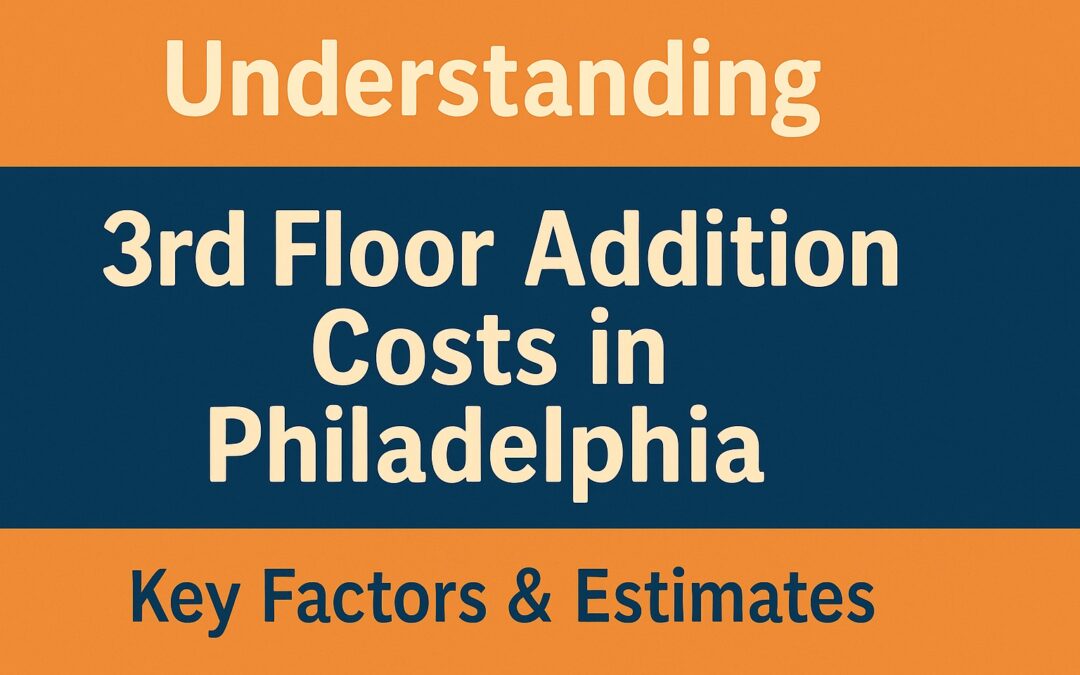

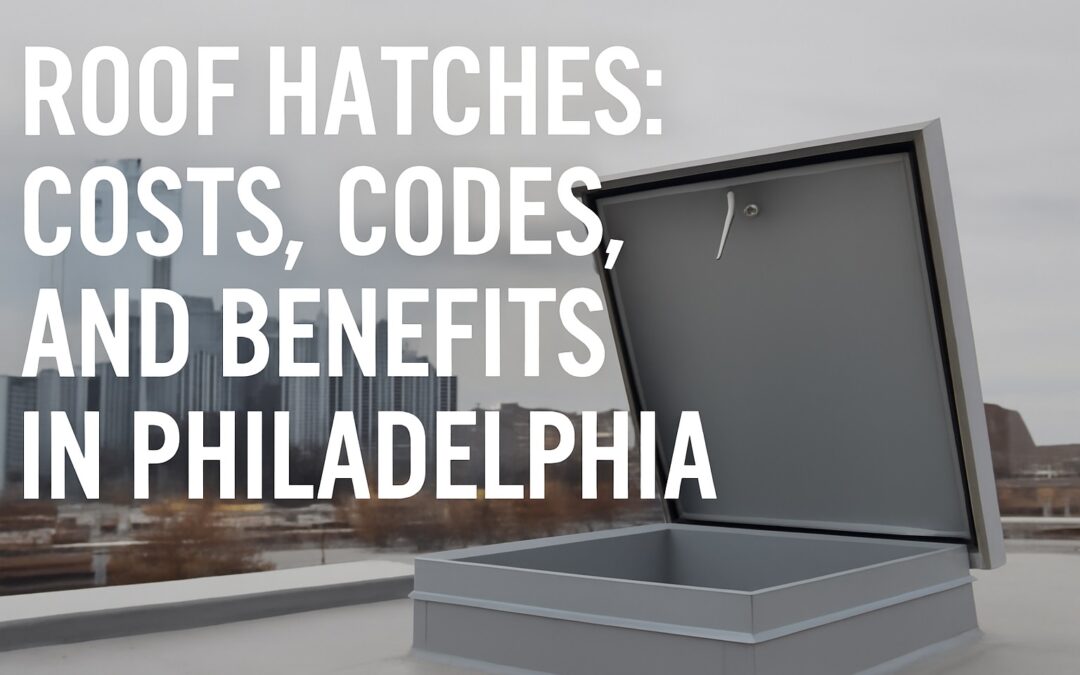
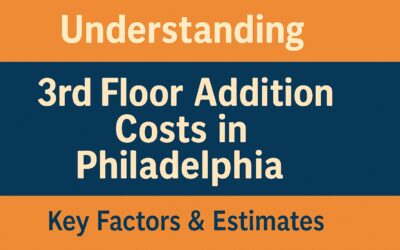
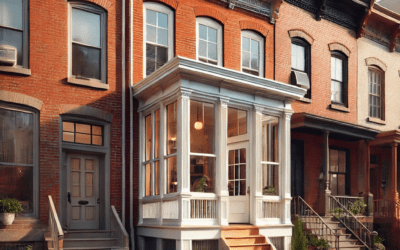
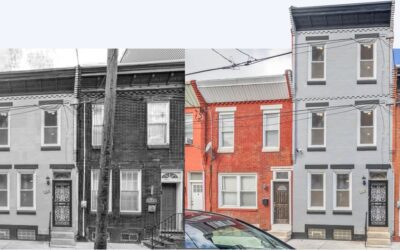
0 Comments