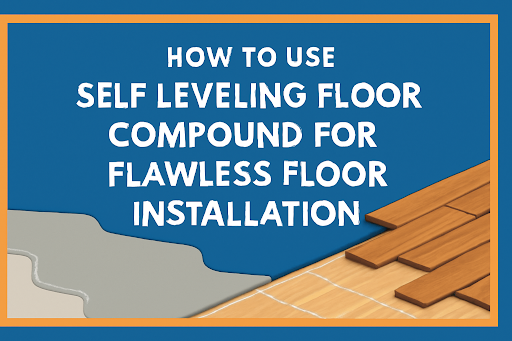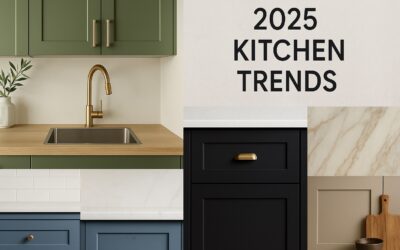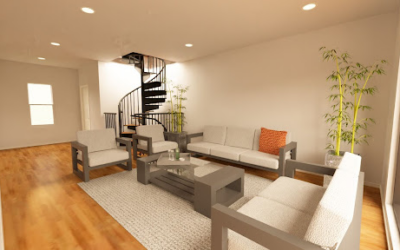The classic design of a typical 1970s colonial house often doesn’t meet the needs of today’s lifestyle. However, a thoughtful renovation can transform a 1970s colonial into a modern home catering to contemporary family living demands. If you own a house from this era, a well-planned renovation can rejuvenate it into a stylish modern colonial.
What should you consider when planning a 1970s modern colonial renovation? This article will explore various design options to help you achieve this transformation. So, let’s dive in!
What Does a 1970 Colonial House Look Like?
The traditional colonial home was one of the most popular home styles from the 1970s. A 1970s Colonial house blends traditional Colonial architecture with the styles and materials prevalent in that era. It typically features a symmetrical facade, a steeply pitched roof, brick or wood siding, dormer windows, and a porch or patio.
Figure 1: A typical 1970 colonial house
This style, characterized by a center entry hallway with stairs and rooms evenly distributed on either side, provided a sense of symmetry and order. Typically, there were two rooms on each side of the hallway, formal living and dining areas on one side, and a family room and kitchen on the other.
While this layout worked well for families in the past, how we live today has evolved. Formal spaces like dining rooms and living rooms often go unused, while kitchens and family rooms have become the heart of daily life. This shift in lifestyle means many 1970s colonial homes feel compartmentalized and inefficient.
1. Opening Up the Floor Plan
One of the most effective ways to modernize a 1970s colonial home is by creating a partially open floor plan. Some homes may have load-bearing walls that cannot be entirely removed, but you can still widen openings between rooms to enhance flow. For instance, connecting the formal living room to the kitchen or merging the dining room and family room into one expansive area can create a more unified and functional space.
In a typical 1970 modern colonial renovation, removing a non-load-bearing wall can significantly expand the kitchen area, making it more suitable for modern cooking and entertaining. You can also create a seamless connection between the kitchen and family room, perfect for gatherings and daily family life.
2. Update the Kitchen
The kitchen is often the heart of the home, and a 1970 modern colonial renovation should prioritize making it functional and inviting. Consider expanding the kitchen space by removing unnecessary walls or adding an island for extra workspace and seating. Updating old cabinets with modern, soft-close cabinets, installing quartz or granite countertops, and adding a stylish backsplash can make the kitchen more contemporary. If your current kitchen lacks storage, consider adding a pantry space; this will bring both practicality and a modern touch.
Figure 2: A typical 1970 colonial kitchen
3. Enhance the Flow between Spaces
Another significant aspect of a 1970 modern colonial renovation is improving the flow between interior and exterior spaces. Many colonial homes have awkward layouts with limited access between the garage and the main living areas. By adding a door between the garage and kitchen or family room, you can make everyday tasks, like bringing in groceries or kids, far more convenient.
Incorporating small yet impactful changes, such as better garage access or even simple wall removal, can drastically improve the overall flow of your home.
4. Add Light and Openness
Natural light is a critical component of a modern home, and a 1970 modern colonial renovation often focuses on bringing more light into the space. Colonial homes from the 1970s frequently have smaller, widely spaced windows that, while creating symmetry, limit natural light. Combining or enlarging windows or adding floor-to-ceiling windows can bring in much-needed sunlight, making your home feel more open and inviting.
Consider replacing sliding glass doors with French doors flanked by large windows for a more elegant, open feel. One popular option is the Andersen 4-panel patio door, which provides a grand connection to the outdoors, enhancing the sense of space without altering the home’s footprint.
Figure 3: Andersen 4-panel patio door
5. Modernize the Bathrooms
Bathrooms in 1970s colonial homes are often small and outdated. Consider expanding the bathroom by incorporating adjacent closets or underutilized space. Modern touches like double vanities, frameless glass shower enclosures, and stylish tiles can elevate the look. You could add a soaking tub or install radiant floor heating for a luxurious feel. Upgrading to energy-efficient fixtures can help reduce utility costs while giving the bathroom a modern look.
6. Update the Exterior for Curb Appeal
When planning your 1970 modern colonial renovation, don’t forget about the exterior. Simple updates like painting the brickwork, replacing outdated shutters, or adding modern light fixtures can instantly boost curb appeal. Consider adding a welcoming front porch or upgrading the entry door to something more eye-catching. Improvements to landscaping, such as adding flower beds or a walkway with stone pavers, can enhance the exterior appearance and create a more inviting atmosphere.
7. Add a Home Office or Flex Space
The way we live today often requires flexible spaces in the home, and adding a home office or flex space is a fantastic addition to a 1970 modern colonial renovation. If you have a formal dining room that you rarely use, consider converting it into a dedicated workspace or a multi-purpose area for work, hobbies, or exercise. If you have more space to work with, a small addition can also be a great way to add an office or even a playroom for children.
8. Upgrade Flooring and Finishes
Flooring is an important aspect that can make a big difference in updating your 1970s colonial. Consider replacing old carpet with modern hardwood or engineered wood flooring for a sleek, cohesive look. Updating finishes throughout the home, such as changing out old doorknobs, installing new baseboards, and adding crown molding, can give the house a more refined and modern feel without breaking the bank.
9. Expand with a Sunroom or Family Room Addition
Consider adding a sunroom or extending the family room if you need more space. A sunroom addition is a perfect way to bring the outdoors in and provide a light-filled area for relaxation. For those who prefer more practical living space, expanding the family room allows for a larger gathering space for entertaining or daily use. Both options can blend seamlessly with your existing structure while adding more living areas.
10. Work with Professionals
Whether making minor updates or undertaking a complete remodel, a 1970 modern colonial renovation requires thoughtful planning and expert execution. Collaborating with a professional design-build firm can ensure that your home renovation project is efficient and tailored to your needs. They can help you assess which walls are load-bearing, provide design recommendations, and create a renovation plan that suits your lifestyle and budget.
A professional design-build firm will take the time to understand how your family uses the space and recommend changes that improve flow, function, and overall livability.
Ready to Start Your 1970 Modern Colonial Renovation?
If you own or are considering purchasing a 1970s colonial home, transforming it to fit today’s lifestyle is easier than you think. With the help of a professional design-build firm, your 1970 modern colonial renovation can unlock the full potential of your home, whether through small changes like window upgrades or more significant remodels like a kitchen expansion or addition.
Don’t let the traditional layout of a 1970s colonial limit your lifestyle. Contact us today via our FREE Consultation Service to start planning your dream renovation!








0 Comments