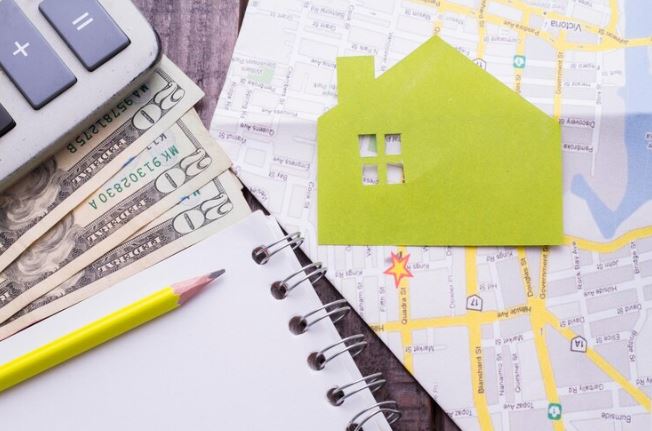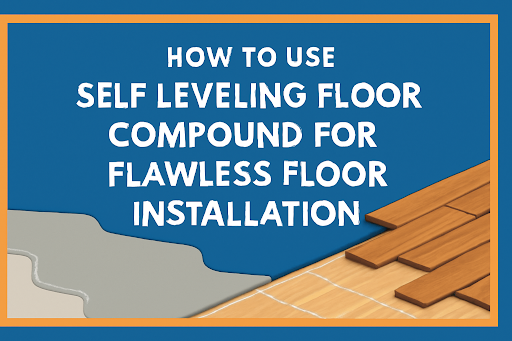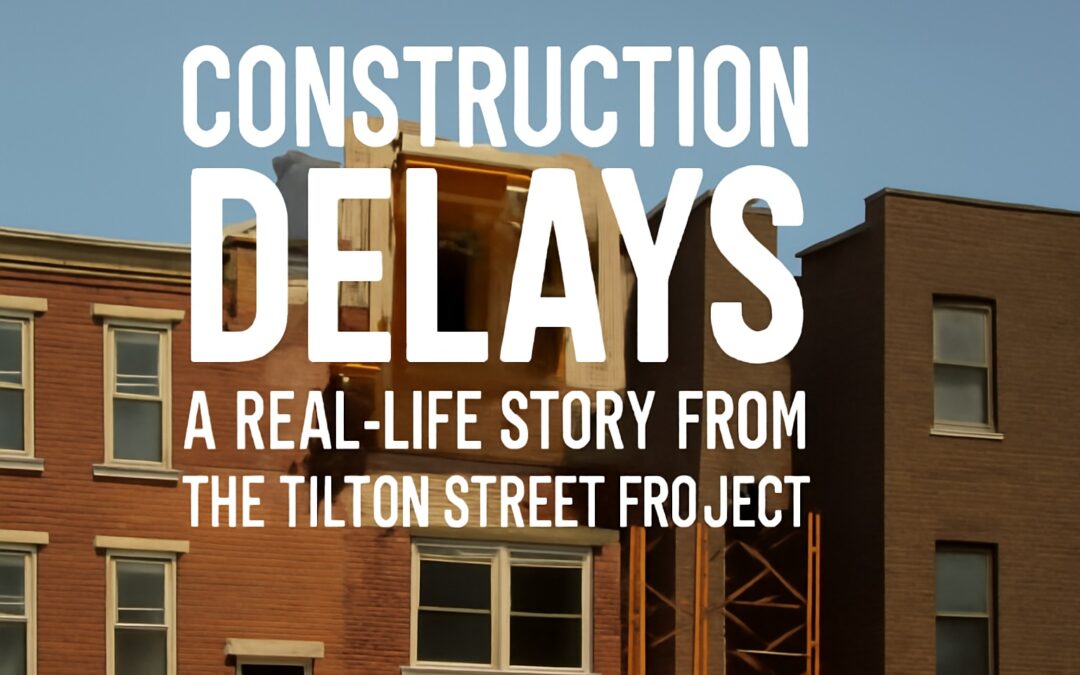Are you planning to renovate your bathroom, add an extension, or build a new deck in Philadelphia? You might encounter terms like use, zoning and building permits. While they may initially sound confusing, understanding them can save you time, money, and frustration.
This guide is helpful for anyone embarking on a construction project, including homeowners, contractors, and anyone interested in the process. Let’s break down the different permits and when you’ll need them!
Zoning Permit
The Philadelphia Zoning Code acts like a rulebook for how properties can be used and developed throughout the city. This code comes into play when planning changes to your property, including things like construction, renovations, additions, or even starting a business. In these cases, you’ll likely need a Zoning Permit before beginning your project.
Here are some situations where a zoning permit might be required:
- Changing the use of your property (e.g., turning a residential space into a commercial one)
- Building a new structure or addition
- Parking
- Installing signs
- Adjusting property boundaries
- Demolishing a structure entirely
- Site clearing or earth disturbance
Now, two main types of permits fall under the zoning umbrella in Philadelphia:
Use Registration Permits (aka Use Permits) and Zoning Permits. Although they are sometimes used interchangeably, there is a key distinction between the two. Both permits utilize the same application process and undergo review by the same city departments.
According to the Philadelphia Administrative Code, Section A-301.1.5:
“A Zoning Permit is required for the construction, erection, removal, demolition, or change in exterior dimension of any structure.”
“A Use Registration Permit is required for every new use commenced on any land or in any structure except for use as a single-family dwelling.”
We’ll delve deeper into these permit types in the next section.
1. Use Registration Permit
Zoning regulations define what types of businesses or activities are allowed in specific areas (the use of the property). Changing the use of a property without getting permission from the city is illegal.
A Use Permit is required when there is a change in how a property is used without necessarily altering its physical structure. It ensures the new use complies with zoning regulations. For example, suppose a retail store is being converted into a restaurant. In that case, you need a Use Permit because the type of activity (use) of the space is changing.
You will need this permit when you rent a property or renovate your own property and want to use it differently.
It’s important to note that Zoning Permits often categorize uses instead of listing every possibility. So, a permit for a “real estate office” is classified as a “business and professional office,” which covers various businesses. This classification allows some flexibility if your business falls within that category. For a more detailed breakdown of use classifications, check out this helpful guide: Use Classification Guide.
2. Zoning Permit
A Zoning Permit is required for any changes to the structure that affect the area’s zoning regulations. You must get a Zoning Permit for all new construction and any construction that changes the size and shape of a building. It ensures that the construction or modification complies with local zoning laws.
For example, suppose you are adding a 3rd story to your house. In that case, you need a Zoning Permit because it changes the dimensions and possibly the allowable use of the property under the local zoning code.
The first step in any construction or renovation project should be to familiarize yourself with the specific zoning requirements for your property. Use the Zoning Quick Reference Guide to learn more about the zoning regulations for your property. Also, you can find a property’s current zoning on Atlas.
Note: Besides construction and renovation projects, you may also need a Zoning Permit for fence and sign installation, parking, and more. Check the complete list here.
3. Zoning/Use Permit
This permit combines aspects of both the Zoning and Use Permits. It is required when a new structure is being built and simultaneously, the use of the space is being established. It ensures that the construction and the intended use comply with zoning laws.
For example, constructing a single-family home on a vacant lot creates a new residential use and requires a new structure. A Zoning/Use Permit would be necessary for both aspects.
It’s important to differentiate between a Zoning/Use Permit and a regular Zoning Permit:
Zoning/Use Permit applies to new construction projects that also establish a new land use. While Zoning Permits focus solely on construction, ensuring the planned structure complies with zoning codes for an already established use. (Think of adding a deck to an existing house.)
Building Permit
Building Permits are required for any new construction, renovations, or alterations to a property. For example, if you are installing new HVAC units or making structural changes to your home, you need a Building Permit because it involves physical modifications to the building. The permit process ensures the work meets all relevant building codes and safety standards. Starting construction without the required permits can result in fines, having to redo the work, or even legal action.
The scope of work determines the specific permits needed. Complex projects involve a Building Permit and additional electrical, plumbing, or mechanical work permits.
For more information regarding the Building Permit process in Philadelphia, refer to this link.
Certificate of Occupancy (CO)
While it might not directly relate to the main topic, obtaining a Certificate of Occupancy (CO) is relevant to Building and Use permits. Building Permits and Use permits go hand-in-hand with a CO. Issued by the Department of Licenses and Inspections (L&I), a CO verifies a building meets safety codes and is habitable. Often, obtaining a CO requires a prior Building Permit application. If the use changes, a new CO might be necessary, and to get that, you’ll typically need to apply for a building permit first.
Can You Apply for Zoning and Building Permits at the Same Time?
In some cases, Zoning and Building Permits can be obtained simultaneously.
The permit process can vary depending on the size of the project. For smaller projects, like additions to single-family homes, L&I can review both Zoning and Building code requirements simultaneously, simplifying and accelerating the process.
For larger undertakings, such as new apartment buildings or mixed-use developments, it’s recommended to complete the zoning process before applying for a Building Permit. This ensures your project aligns with local zoning regulations before diving into construction details. Development Services can provide valuable guidance throughout this process.
Additionally, the permit process is generally more straightforward for projects that qualify for “by-right” permits. These permits are granted if your project complies with predetermined zoning regulations without requiring special approval.
Read on to learn about the specifics of by-right permits.
By-Right Permits, Special Exceptions and Variances
Obtaining Zoning and Use Permits can vary depending on your project. The simplest scenario involves a by-right permit, which is granted automatically if your plans comply with existing zoning regulations and building codes.
However, if your project deviates from these guidelines, you might need to pursue a different route. Here’s where the Zoning Board of Adjustment (ZBA) comes in. They handle appeals for projects that don’t meet code requirements through special exceptions and variances.
By-Right Permits: Building Within the Rules
Imagine you own a residential lot. Building a skyscraper there wouldn’t be allowed, nor would opening a business. However, constructing a house on that same lot falls within permitted uses. While a Zoning Permit is still required, meeting the application requirements and size limitations practically guarantees approval. This is because the project adheres to existing codes, granting you the permit “by right.” The city can only deny it due to building code violations or unpaid taxes.
So, projects that comply with existing zoning codes and use restrictions qualify for by-right permits, issued without a lengthy approval process.
Special Exceptions and Variances: When Your Project Needs More
The Zoning Board of Adjustment (ZBA) handles appeals when the Department of Licenses and Inspections (L&I) rejects a permit application. Applicants can present their case to the ZBA.
Special exceptions are made for uses allowed in your zoning district, but they are considered with additional consideration for how they integrate with the surrounding neighborhood.
Variances are for situations where your project directly conflicts with zoning regulations. Variances are more challenging to obtain, but the ZBA does consider appeals on a case-by-case basis.
More information: Appeal a zoning decision to the Zoning Board of Adjustment (ZBA)
Navigating Use, Zoning and Building Permits
If you are planning a renovation project in Philadelphia, you must know how to navigate Zoning and Building Permits. First, check if you need a Use Permit, Zoning Permit, or a combined Use/Zoning Permit. Then, find out if the permit is granted by right or if you need to take extra steps to get special exceptions or variances.
You may also need a Building Permit and other permits like electrical or mechanical.
Next, see if you can apply for both Zoning and Building Permits simultaneously or if you need to get the Zoning Permit first. Make sure to get all the necessary permits before starting any work.
The city’s website is a great resource. It offers step-by-step guidance and links to the relevant pages included in the article.
Conclusion
Philadelphia’s Zoning and Building Permit process can feel complex, especially for first-timers. To navigate these regulations effectively and ensure your renovation stays on track, consider partnering with an experienced general contractor familiar with the city’s requirements.
Having a permit pro on your side means a streamlined process, reduced risk of non-compliance issues, and peace of mind to focus on your vision while they handle the nitty-gritty details. A Pro is especially valuable for projects like 203(k) renovations, often requiring additional permitting steps. Suppose you plan a 203(k) renovation in Philadelphia or South Jersey. In that case, Matrix Construction is here to help you avoid all these frustrations. Contact us for a FREE Consultation Now!





![Top 20 Reasons for Failing a Plumbing Inspection in Philadelphia [2025 Guide]](https://matrixgc.com/wp-content/uploads/2025/05/Common-issues-causing-failing-a-plumbing-inspection-in-Philadelphia.png)

![A Comprehensive Guide to the Hierarchy of Using Building Codes in Philadelphia [2025]](https://matrixgc.com/wp-content/uploads/2025/04/Using-Building-Codes-in-Philadelphia-blog-article-400x250.jpg)


0 Comments