A roof hatch is a versatile solution that provides safe, convenient access to roofs for both residential and non-residential buildings. Whether for maintenance, inspections, or rooftop terraces, understanding the costs, codes, and safety of roof hatches is essential.
This article offers a comprehensive, regulation-aligned guide on roof hatches, referencing Philadelphia Zoning Code §14-604(5), Philadelphia Building Code (IBC), and OSHA 29 CFR 1910.28 and 1910.29 to ensure your installation is both safe and legally compliant. Let’s get started!
What Is a Roof Hatch?
A roof hatch is a horizontal door that covers an opening in a roof. Typically made from metal or durable composite materials, these hatches provide a secure and convenient way to access the roof for maintenance, emergency exits, or leisure activities like rooftop decks.
Roof hatches come in various types and designs, catering to different purposes, environments, and aesthetic preferences. Some models are sleek and modern with glazed glass; others are heavy-duty for industrial use.
Here are
Table 1: Main Types of Roof Hatches (with Image Suggestions)
|
Type |
Description |
Common Use |
Image |
|
Standard Steel Hatch |
Durable, economical, often galvanized |
Commercial/industrial maintenance access |
|
|
Aluminum Roof Hatch |
Lightweight, corrosion-resistant |
Coastal buildings, modern commercial use |
|
|
Glazed Roof Hatch |
Glass-top, daylighting, aesthetic appeal |
Residential roof terraces |
|
|
Smoke Vent Hatch |
Opens automatically during fire |
Warehouses, schools, industrial buildings |
|
|
Double-Leaf Hatch |
Two-door panels for wide access |
Equipment hoisting or bulk movement |
|
|
Walk-in Hatch (with Stair) |
Larger, integrates with stairs |
High-end access to roof decks |
|
|
Electric Roof Hatch |
Motorized for convenience and security |
High-end residential or smart buildings |
What is the Purpose of a Roof Access Hatch?
Roof hatches serve different purposes based on the type of building:
1. Non-Residential Buildings
In non-residential settings like offices, hospitals, or industrial facilities, roof hatches provide access for:
- Maintenance and repairs of HVAC systems, vents, or rooftop installations.
- Inspections of the roof’s condition, especially after storms or heavy snow.
Historically, caged ladders were used for rooftop access. However, these ladders posed safety risks and required a long, tiring vertical climb. Roof hatches simplify access by allowing personnel to use interior staircases to reach the top floor. The climb from the top floor to the roof, typically 2.5 to 3 meters, is easily managed with a short ladder or staircase.
2. Residential Buildings
For residential settings, roof hatches provide access to rooftop terraces or gardens. Homeowners often opt for glazed roof hatches because they:
- Allow natural daylight into the room below.
- Provide spacious, comfortable access to the terrace.
- Enhance aesthetics with a sleek, modern design featuring hidden profiles and motors.
In Philadelphia, roof hatches are often required for buildings with roof decks or terraces. These installations must meet specific zoning and building regulations, which we’ll outline later in this guide.
What is the Code for a Roof Hatch in Philadelphia?
In Philadelphia, roof hatches are regulated under the Philadelphia Zoning Code §14-604(5). Key provisions include:
- Permissibility: Roof decks are allowed for residential uses across all zoning districts. However, for non-residential uses, roof decks are generally prohibited unless located in CMX-3, CMX-4, or CMX-5 districts, where special exception approval is required. Additionally, roof decks are not permitted on accessory structures.
- Setbacks: Roof decks must be set back at least five feet from the front building line. If the top story is already set back by this distance, no additional setback is necessary. Access structures extending above the roof deck’s surface by more than 42 inches must have an additional five-foot setback from the roof deck’s required setback and a five-foot setback from the rear building line.
- Height and Area Limitations: Access structures should not exceed 10 feet in height above the roof deck. In most districts, these structures are limited to 125 square feet, with an additional 40 square feet permitted if housing an elevator. Certain districts, such as RM-2, RM-3, RM-4, RMX-3, CMX-3, CMX-4, CMX-5, and IRMX, may have different area limitations.
- Guard Rails and Privacy Screens: Fences or guard rails enclosing roof decks must not exceed 42 inches in height. Privacy screens up to 60 inches in height and no more than 50% opaque are permissible on sides parallel to side lot lines within 18 inches of a side lot line that is not a street line.
For complete details, consult the Philadelphia Zoning Code §14-604(5) or contact the Philadelphia Department of Licenses and Inspections.
In addition to Philadelphia regulations, roof hatches must comply with:
- IBC 1015.7: Requires guardrails when hatches are within 10 feet of a roof edge.
- IBC 1607.8.1: Specifies the load-bearing requirements for railing systems. According to this code, guards and handrails shall be designed to resist a linear load of 50 pounds per linear foot (plf) (0.73 kN/m) in accordance with Section 4.5.1.1 of ASCE 7.
Builders must ensure that both access structure size and placement align with Philadelphia’s nuanced building codes.
Do Roof Hatches Need Guardrails?
Yes. Both OSHA (1910.28, 1910.29) and the IBC Section 1015.7 require guardrails around roof openings unless alternative fall protection systems are employed. Per the IBC, guards must be installed when hatches are within 10 feet of a roof edge or elevated more than 30 inches from adjacent walking surfaces.
OSHA Guardrail Requirements:
OSHA mandates fall protection around roof hatches under 29 CFR 1910.28(b)(1)(i). Employers must ensure:
- Any roof opening with a drop of ≥ 4 feet is guarded.
- Acceptable systems include guardrails, personal fall arrest systems, or safety nets.
Guardrail specifications are defined in 29 CFR 1910.29(b):
- Top rail height: 42 inches ±3 inches.
- Midrail height: Halfway between the top rail and the walking surface.
- Load resistance: Guardrails must withstand 200 lbs in any direction.
- Self-closing gates: Required at ladderway openings.
These are reinforced by IBC Section 1015.7, which also governs railing requirements near roof hatch openings within 10 feet of a roof edge.
What is the Standard Roof Access Hatch Size?
The standard size for a roof hatch is 36 inches by 30 inches (3′ x 2.5′). This provides sufficient space for personnel and tools. Larger sizes, such as 48 inches by 48 inches, are also available for easier access, especially in non-residential settings.
For residential applications, smaller, aesthetically pleasing glazed hatches are often preferred.
Do Roof Access Hatches Need to Be Fire-Rated?
Fire-rated roof hatches are often required in commercial or industrial buildings to meet fire safety standards. These hatches are constructed with fire-resistant materials that prevent flames and smoke from spreading for up to 1 hour or longer.
When are fire-rated hatches necessary?
- In multi-story buildings.
- When the hatch connects to a fire-rated stairwell or corridor.
- When required by local fire safety codes.
- Mandated by IBC Chapter 7, specifically Section 716 for opening protectives.
UL-listed and NFPA 80-compliant hatches are typically used in such cases.
How Long Does a Roof Hatch Last?
The lifespan of a roof hatch depends on the material and maintenance:
- Steel roof hatches: 20 to 30 years with proper upkeep.
- Aluminum roof hatches: 30 to 40 years due to corrosion resistance.
- Glazed roof hatches: 25 to 35 years, provided the seals and glass are maintained.
Regular inspections and minor repairs can extend the hatch’s lifespan significantly.
What is the Difference Between a Roof Hatch and a Scuttle?
While often used interchangeably, there are slight differences:
- A roof hatch refers to any structure providing access to a roof.
- A scuttle typically describes smaller, simpler openings, often used in residential attics or crawl spaces.
Modern installations favor the term roof hatch, especially for advanced or larger designs.
How Much Does It Cost to Install a Roof Access Hatch?
The cost of installing a roof access hatch varies based on several factors:
Material Factors
- Steel models (basic): $1,500–$2,500
- Aluminum models: $2,000–$3,500
- Glazed luxury models: $3,500–$5,000+
Labor Costs
Professional installation typically ranges from $500 to $1,500. Complex roof structures or buildings requiring retrofitting will see higher labor expenses.
Size and Complexity Influences
Larger, custom-built hatches or those requiring integrated stairs or mechanical lift systems naturally cost more.
Roof Hatch Installation General Steps
- Verify compliance with local zoning and Philadelphia building codes.
- Frame and reinforce roof joists around the opening to maintain structural integrity (as per IBC Chapter 23 or 22, depending on framing type).
- Install the hatch unit per the manufacturer’s specs, ensuring flashing complies with IBC §1503.2.
- Add guardrails and gates in line with OSHA 1910.29 and IBC 1015.7.
- Ensure weatherproofing with code-compliant roofing systems (IBC §1507).
- Seal and test for water intrusion and mechanical integrity.
Final Thoughts
Roof hatches are practical and beneficial for both residential and non-residential buildings. They provide:
- Safe access for maintenance, inspections, and repairs.
- Convenient entry to rooftop terraces in homes.
- Safety compliance with guardrails and fire-rated options.
Whether you’re designing a commercial rooftop access system or a residential roof deck oasis, a properly installed and code-compliant roof hatch is a critical investment in your building’s future.
FAQs
What size hatch is standard?
36″ x 30″ for ladder access; 48″ x 48″ or larger for stair/equipment access.
Are roof hatches allowed in all buildings in Philadelphia?
Yes, for residential buildings across all districts. For commercial buildings, only in CMX-3, CMX-4, and CMX-5 districts with special exceptions.
Are guardrails mandatory?
Yes, per OSHA 29 CFR 1910.29 and IBC 1015.7.
Is a setback required for hatches?
Yes. If the hatch rises more than 42” above the roof deck, a 5-foot front and rear setback is required.
Can I install a fire-rated roof hatch?
Yes, and you must if the hatch opens into a rated stair enclosure or corridor.


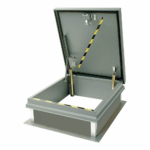

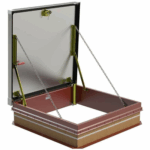

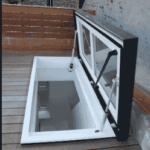

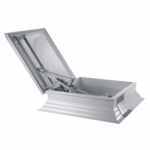

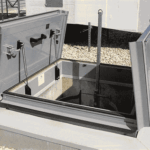

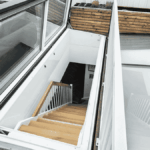

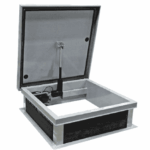


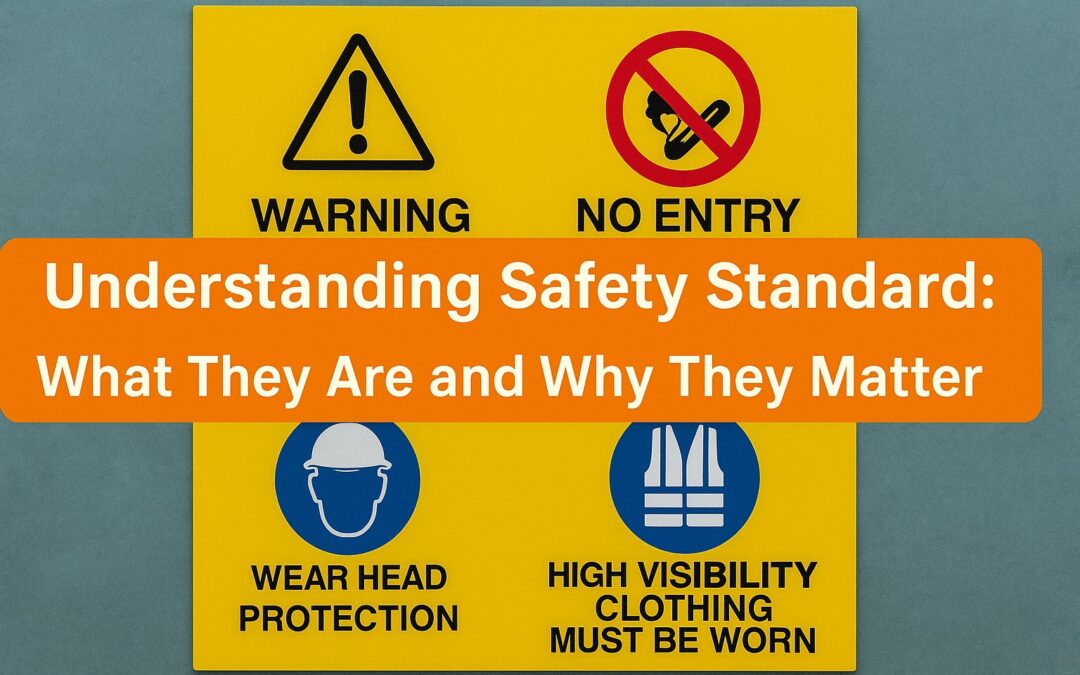



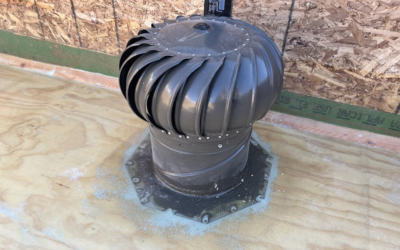
![The Most Common Types of Roofing Material [2024]](https://matrixgc.com/wp-content/uploads/2024/01/The-Most-Common-Types-of-Roofing-Material-400x250.png)
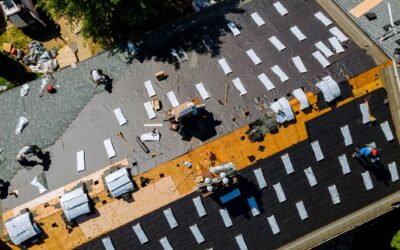
0 Comments