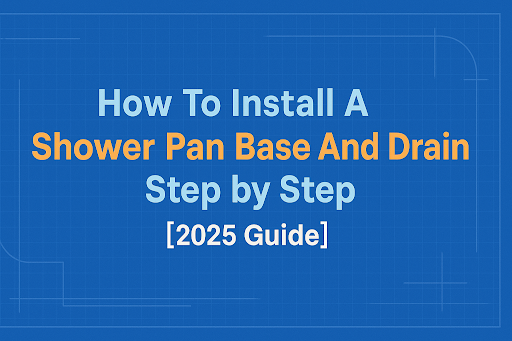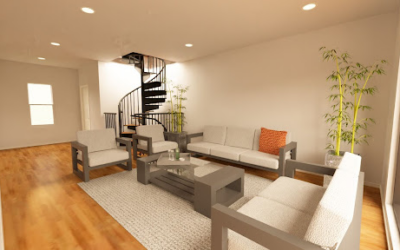The relationship is the key to a successful renovation or construction project!
Why? The answer is simple. A renovation project is a team effort, and all parties involved must work together to make (not break) the project!
The Contractor-Architect Relationship is an integral part of this teamwork. Because of this, we want to discuss a successful relationship between a contractor and an architect in this article.
Whether you are a contractor, architect, or client, these tips will help you lay the groundwork for a successful project.
Let’s dive in!
Why is the Contractor-Architect Relationship Important?
The Contractor-Architect Relationship is the backbone of a construction project. Every construction project requires a Design and Build team. The architect is responsible for the design part, and the contractor is responsible for the building part. When they work hand in hand, everything runs smoother. They anticipate problems, find solutions, and keep the project moving forward.
This collaboration ensures that designs are aesthetically pleasing and feasible to build within budget and code requirements.
So, why is this relationship important? It’s the glue that holds the whole project together, ensuring it reaches its full potential.
Let’s Go Deeper
Let me bring your attention to a situation where this relationship didn’t work very well!
This project is a prime example of why a strong relationship between contractor and architect is crucial for a successful build. While the architect creates the vision for the project, the contractor transforms that vision into reality.
We encountered several challenges during the construction phase that could have been avoided with better collaboration throughout the design process.
Issues identified during construction:
- Insufficient Space for Water Heater: The initial design allocated insufficient space for the water heater and its required clearances, necessitating modifications to the closet and bathroom layout (see Figure 1).
Figure 1
- Limited Access to Bedroom: A brick wall restricted access to a second-floor bedroom. We had to adjust the size of the closet to create a functional entryway (see Figure 2).
Figure 2
- Conflicting Measurements: There were discrepancies between the drawings and the space available for installing the closet framing. The opening should have been 50 inches (see Figure 3).
Figure 3
- Sliding Door Impediment: The planned sliding door for the under-stair closet was incompatible with the available space (see Figure 4).
Figure 4
- Radiator Blocking Access: The radiator’s placement obstructed access to a bedroom. Relocating the radiator or adjusting the closet became necessary (see Figure 5).
Figure 5
Did you notice how a bad relationship can lead to problems? However, our expert team identified all the issues early in the process, informed the architect about them, and provided solutions for each one!
However, this wasted time and delayed the project timeline. So, why not establish a good relationship and avoid all the headaches?
In the following, you will receive valuable tips that ensure a perfect relationship between contractor and architect!
1. You Need Proper Architect Drawings for ANY Size Construction
Drawings are always necessary, whether you’re planning to construct an entire building from the ground up or simply adding a small extension.
Architectural drawings serve as a roadmap for contractors, enabling them to estimate costs, materials, and timelines accurately. They are also vital tools for communication between stakeholders and regulatory bodies, ensuring compliance with codes and standards.
Reflecting on our example, a review of the architectural drawings by our team helped us steer clear of costly mistakes.
In essence, drawings are indispensable in construction projects!
2. Contractors Need Details
Contractors must not and should not assume anything. Not assuming is the number one tip that every architect needs to know. The drawings provided by the architect must include even the most obvious details to ensure the intended design is understood. No one enjoys redoing work.
I want to convey this directly to architects: When creating plans for contractors, assume that they know nothing. All they have to work with is what they see in your drawings.
Sometimes, an architect may have a general idea, with exact details to be determined later. Try to finalize all the details in the plans before starting construction. Changing things once the building begins is tough, like adding a new window later. Think of construction as a recipe – the steps must follow a specific order!
We’ve encountered this situation before. Architects may overlook details in drawings because they assume they’re obvious. Overlooking details is a significant reason for misunderstandings and, once again, leads to costly mistakes!
3. Building Codes are the Best Guides
Building codes are the roadmap—everyone who works on the construction project needs to know them. When architects design with the local building codes in mind and contractors build following those same codes, it’s like they’re speaking the same language. There are no arguments about what’s right or wrong. It’s like having a cheat sheet to do things right the first time. There is no confusion, no redos, just a smooth sailing project.
4. Track Project Progress
You might think the architect’s job is over after they hand off the blueprints. But that’s not the case at all. This situation is a perfect example of a bad Contractor-Architect Relationship. They should work together like a team, not strangers.
They need to schedule regular meetings where the contractor and architect can discuss progress, address any issues or concerns, and ensure alignment on project goals. These meetings help maintain momentum and keep everyone on the same page.
5. Contractors Should be Involved in the Design Process
Architects need to be involved with the design and hear the contractor’s point of view. A good construction design combines the architect’s expertise with the contractor’s experience. Combining expertise will not happen until the relationship between contractor and architect works well in the design process.
The architect may have designed a fancy roof, but the contractor knows it would be too difficult and expensive to build. By talking it through, they can find a roof design that looks great and is practical to construct.
6. The Construction Constraints Must be Considered during the Design
Let me explain from experience. Some inexperienced architects who haven’t been through an actual construction project may not be familiar with construction constraints. The reality is that designing can be quite different from what is feasible in the real world.
As an architect, talk to the contractor, collaborate, and be open to their suggestions. I’ve observed many instances where architects insist on using a specific material or design element that isn’t feasible.
Considering “construction constraints” is a significant step toward avoiding rework and cost overruns.
7. Keep Communication Consistent
Listen up! A strong Contractor-Architect Relationship is the key to a successful project. Make it a priority to communicate openly and regularly.
Sometimes, architects might think their main focus is the client, even seeing the contractor as someone to watch out for. But forget that! For a dream project, you and the contractor must be on the same team, working together to make the client happy. Every decision and action by one side affects the other. That’s why talking things through is crucial.
This collaboration can lead to innovative solutions, improved efficiency, and a smoother construction process.
8. Consider Time and Budget while Designing
We all love fancy materials and intricate details, but let’s be honest: Can the project afford them? Sometimes, that means getting creative and finding alternatives.
Also, what architects decide can affect how long the project takes. Here’s a tip contractors love to share: materials and labor go hand-in-hand. Fancy stuff often needs specialized skills and extra time. Deciding on all materials and finishes before starting the project is best. Leaving things undecided can put the contractor’s budget, schedule, and even profit at risk
9. Trust and Respect Each Other
Trust and respect: the cornerstones of success! These things aren’t just true for contractors and architects; they are the foundation of any strong relationship. Believe in each other’s expertise and value each other’s ideas. Even the most brilliant suggestion can be brushed aside if delivered disrespectfully. Remember, a good dose of respect goes a long way in getting your point across.
10. Do Not Underestimate the Importance of Documentation
Don’t trust your memory at all. Keep detailed records of all decisions made throughout the project, including design changes, material selections, and budget adjustments. Clear documentation helps prevent misunderstandings and disputes later on.
Many disagreements are related to construction documents, drawings, and specs. The more both sides understand their roles and agree on the details needed in those documents; the smoother things will run. No more “back-and-forth” headaches!
11. Embrace Flexibility
Changes might occur during the project due to unexpected situations or the client’s wishes. Both the contractor and architect should be ready to adjust to these changes while continuing to make progress on the project.
A good relationship between contractor and architect is essential here. Usually, everything goes smoothly, and everyone does their job. However, when a problem arises, or the client wants a change, they must work together to figure it out.
And you know what? No matter why the plans change or who’s to blame, the main goal is to make the client happy with the result. So, both sides need to be flexible and focused on keeping the project moving forward.
12. Quality is More Important than Speed
This tip is for contractors. Even though everyone wants things done fast, rushing through a great design is not a good idea.
Everyone needs to focus on outstanding work and ensuring the design is top-notch, even if it takes more time. Rushing can lead to mistakes and make the project less reliable overall.
If you need to discuss the project with the architect many times, go ahead and do it. It might feel like you’re wasting time, but having accurate drawings will ultimately save you time and money.
Conclusion
These insights come from over 25 years in the construction industry. By following these tips and fostering a solid contractor-architect relationship, you can avoid common pitfalls and ensure a smooth, successful project. Remember, a collaborative team is a happy team that leads to a satisfied client!
If you’re looking for a contractor in the Philadelphia and New Jersey area who prioritizes collaboration and transparent communication, consider contacting us.
Matrix Company Solutions Corp. is a 203(k) general contractor in the Philadelphia and New Jersey area that you can choose with confidence for your home renovation project. Don’t hesitate to contact us for a FREE Consultation and Estimate.








0 Comments