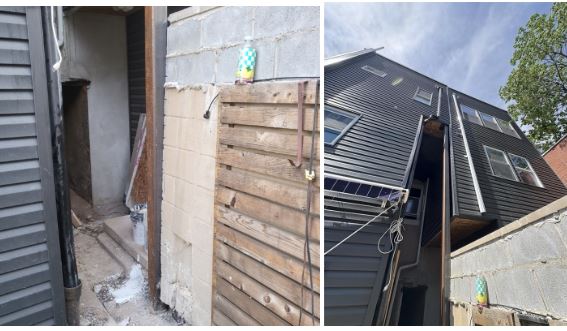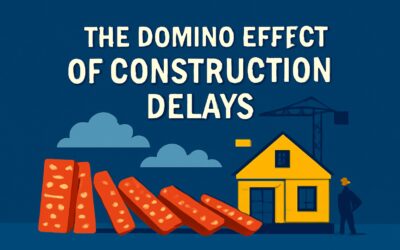If you’ve ever asked, “Why do construction projects take longer than expected?”, you’re not alone. It’s probably the most common question any contractor gets. And while there are dozens of reasons ( As you can read here: The Top 10 Reasons Your Construction Delays!), one major and completely unpredictable culprit is the city itself.
Let’s break this down through a real-life story: our third-floor addition project on Tilton Street in Philadelphia. What started out as a straightforward dream renovation turned into a full-on saga of permits, plan changes, and city requirements changes. If you’re planning a home renovation or addition in Philly, buckle up. This is the kind of behind-the-scenes insight no one tells you about construction delays until you’re living through them. Let’s get started!
Before Construction: Hope, Excitement… and Permits
Our client, Mike, had a vision: transform his two-story home into a beautiful three-story dream house with a rooftop deck. He was ready to start in May. But right from the start, the permit process hit us with hurdles.
Tilton is located near Fishtown, and the property shares a tight alleyway with the neighbor. Because of that, the third-floor addition needed extra structural review. We brought in engineers, collaborated with the architect, and even coordinated with the neighbors (who were also building up) to reinforce the party walls together. That was already a month of back and forth, before a single wall was touched.
Hidden Surprises Behind the Walls
Now, here’s where it gets real. This project was a third-story addition in Philadelphia, and like many renovation jobs, it involved some demolition. Now, anyone in construction knows, you never really know what’s behind a wall until you open it up.
Before the demo, we believed all the exterior walls of the building were brick walls. The architect based the plans on that, and the permits were approved accordingly. But once we started the demo, we discovered the back wall and some parts of the side wall were wood-framed walls, and the rest of the perimeter walls were brick.
That one surprise meant we had to stop everything. Why? Because now the entire structural plan had to change. New architectural drawings. Another permit submission. And the city takes a month to review them.
Oh, and architects don’t exactly drop everything to redraw your plans overnight. So add another 2–3 weeks just to get the revised drawings done.
Result? Instant 6-week delay and thousands of dollars in rework.
Problem-Solving in Real Time: The Column Fix
With the weak back wall, we had two choices:
- Rebuild the entire wall with a new footing and proper load-bearing framing (expensive).
- Build a column in the backyard to carry the load of the third floor (more efficient).
We chose the second option, but that meant re-engineering the footing. And again… new plans, new submissions, and more city delays.
But that’s not all. The city initially rejected the plans because they thought the column would block the alleyway, which is a fire exit. So we had to go back, submit the letters including photos showing the column would not obstruct the alleyway, and explain the layout just to get them to approve what was, in reality, already code-compliant. That added another couple of weeks of radio silence from the city while they reviewed the clarification.
Even Concrete Can Cause a Delay
Once the new structural plan was approved, we jumped into footing installation. We had the forms set, but the subcontractor misread the 2D structural plans. The rebar was installed incorrectly, and if we had poured concrete that day, we’d have been stuck with a failed inspection and a massive re-do.
To avoid that, we made a 3D design, walked them through it, and got the right materials bent and fabricated. But again, it’s not just about catching mistakes, it’s about how easy it is to make them when the city-approved drawings aren’t crystal clear.
Roofing Surprises, Weather, and The Chimney That Wouldn’t Quit
As we moved forward, more real-life construction curveballs showed up.
- Roofline Surprise: The roof wasn’t level. On one side, the concrete was 4 inches thick. On the other? Nearly 40 inches. That’s 10x more material than estimated. Cue a last-minute rush to buy more bags of concrete on a Saturday.
- Chimney Problem: The plans didn’t account for extending the existing chimney. The furnace still needed to vent, so we had to pivot and install a B-vent. That meant opening up the newly designed roof and making modifications on the fly.
- Rain: Welcome to Philadelphia. One heavy storm could damage everything if we didn’t act fast. We tarped the roof, set up automatic pumps, and installed a waterproof Advantech subfloor to protect what we’d already built.
Custom Requests Mid-Build? Of Course!
Right as we were framing, the homeowner had some awesome requests: wall-hung toilets, a wine cooler, a Murphy bed, and a bar sink. We love bringing those visions to life, but each addition required planning, rewiring, re-routing plumbing, and, of course, time. That’s not a delay caused by the city, but it adds to the mix.
The Real Reason Behind Construction Delays
When people ask, “Why is my construction project taking so long?” it’s rarely just one thing. But in Philly, city-related delays can be the biggest and least predictable part of your timeline.
Let’s recap what we dealt with on Tilton Street:
- Misinformation about existing building conditions
- Required plan revisions after the demo
- Multiple permit resubmissions
- Confusing structural drawings
- City concerns about alleyway/fire egress
- Weather delays
- Subcontractor miscommunication
- Mid-project design changes
In the end, it’s not about pointing fingers. It’s about adapting, communicating, and having a team that’s ready to pivot with experience and creativity. That’s what we do every day at Matrix Construction, and the Tilton Street project is living proof.
Final Thoughts: Construction Delays Don’t Mean Construction Failures
If you’re building in Philadelphia, delays might be part of the game, but they don’t have to ruin the experience. The key is having a team that communicates, solves problems, and keeps you in the loop every step of the way.
Follow our Tilton Street series for more updates, behind-the-scenes footage, and the grand reveal of this stunning third-floor addition. While construction delays are real, the results are worth the wait.
Contact us for a FREE Consultation!










0 Comments