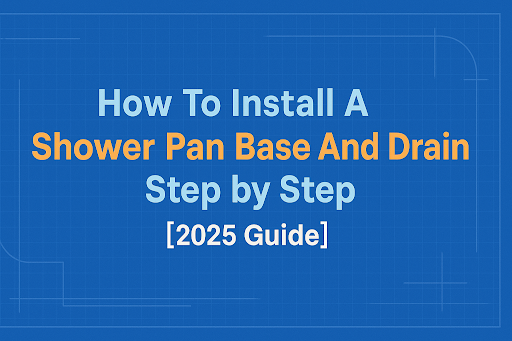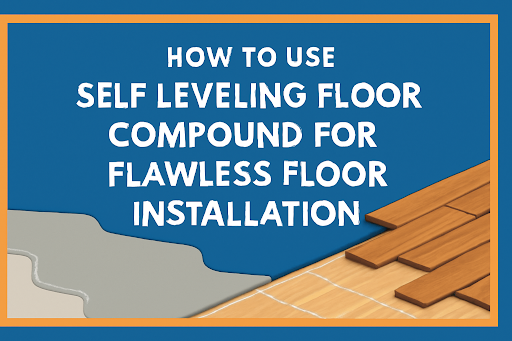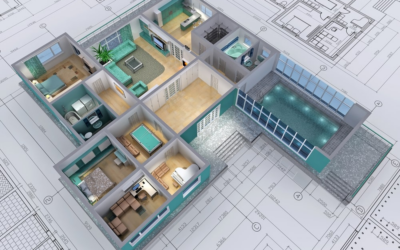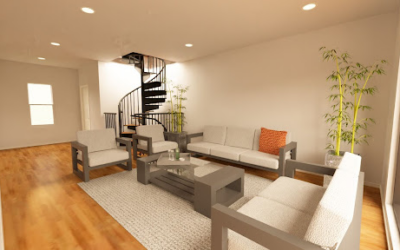In the ever-evolving world of architecture, engineering, and construction (AEC), accuracy is everything. Even the smallest design error can result in costly project delays, budget overruns, and structural issues. Traditionally, designers relied on 2D CAD drawings and physical blueprints to visualize and execute projects. However, with the rise of Building Information Modeling (BIM), the industry has undergone a massive transformation.
Unlike traditional methods, BIM provides a 3D, data-rich environment that eliminates guesswork, enhances precision, and improves collaboration across disciplines. This article explores BIM Vs. Traditional Design and explains why 3D modeling wins for accuracy in modern construction. Let’s get started!
Understanding Traditional Design Methods: The Challenges of 2D CAD
Traditional design methods use tools like hand-drawn sketches, blueprints, and basic computer software (CAD) to create detailed plans for buildings, products, or machines. These methods focus on being very precise, making sure every measurement and detail is correct. However, because these designs are flat (2D), it’s hard to show depth or how things will look in real life. Designers have to imagine the 3D shape and size, which can sometimes lead to mistakes.
Figure 1: Traditional 2D Design
The Limitations of 2D Design:
- Manual Interpretation & Errors – 2D drawings require technical interpretation, increasing the risk of misalignment and inconsistencies.
- Lack of Collaboration – Traditional design workflows often create silos, where architects, engineers, and contractors work separately, leading to communication gaps.
- Time-Consuming Revisions – Any design change requires multiple updates across separate drawings, which can be inefficient.
- No Real-Time Clash Detection – Errors between structural, mechanical, and electrical components often go unnoticed until construction, leading to costly fixes.
So with all these limitations there must be sth else that makes the construction design process easier. right?!
BIM: The Game-Changer in 3D Modeling for Accuracy
To understand how design has evolved, let’s start with 3D design. Unlike traditional 2D drawings, which are flat and only show length and width, 3D design adds depth, allowing you to see an object or building as it would look in real life. This makes it easier to visualize the final product, spot potential problems, and make changes before construction even begins. Think of it like comparing a flat paper sketch to a detailed, lifelike model you can rotate and explore from every angle. This shift from 2D to 3D has significantly improved precision in design, reducing errors and making the process more intuitive.
Now, let’s talk about BIM (Building formation Modeling), which takes 3D design to the next level. BIM isn’t just about creating a 3D model—it’s a smarter, more collaborative way of designing. It combines 3D modeling with real-world data, like material types, costs, and even energy efficiency. For example, if you’re designing a building, BIM doesn’t just show what it looks like; it also includes information about the materials used, how much they cost, and how the building will perform over time.
Figure 2: 3D Modeling and BIM Modeling
When comparing BIM vs. Traditional Design, the differences are clear. Traditional 2D design relies on flat drawings and manual interpretation, which can lead to mistakes and miscommunication. BIM, on the other hand, creates a dynamic, data-rich 3D model that ensures every detail is accurate and well-coordinated. It’s like upgrading from a simple paper map to a fully interactive GPS system—it’s not just about seeing the path; it’s about understanding every detail along the way. This evolution from traditional methods to BIM highlights how technology is transforming precision in design and making the entire process more efficient and reliable.
Why 3D Modeling in BIM Wins for Accuracy
1. Precision in Design & Reduced Errors
BIM eliminates human interpretation errors by creating an accurate 3D digital twin of the building. Every component—from walls and furniture to MEP (mechanical, electrical, and plumbing) systems—is modeled with precise measurements.
For example, with BIM, an architect can design a wall with exact insulation requirements, ensuring it aligns perfectly with structural supports and MEP systems.
2. Real-Time Clash Detection & Conflict Resolution
Unlike traditional design methods that require manual cross-checking, BIM software like Autodesk Revit and Navisworks automatically detect clashes between different building systems.
For example, if a ductwork system overlaps with steel beams, BIM software highlights the conflict before construction begins, preventing costly onsite corrections.
3. Improved Collaboration & Communication
BIM enables real-time collaboration by providing a single, shared 3D model accessible to all stakeholders, including architects, engineers, contractors, and clients.
For example, a contractor working on-site can access the latest BIM model via the cloud, ensuring their work aligns perfectly with the architect’s vision.
4. Enhanced Visualization & Client Understanding
BIM allows designers to create high-quality 3D visualizations and VR walkthroughs, enabling clients to experience the space before construction begins.
For example, clients can take a virtual tour of a commercial office layout, making informed decisions about design modifications early in the process.
5. Faster Design Revisions & Efficiency
With a traditional design, a single change requires updating multiple separate drawings. BIM, however, ensures that any modification updates automatically across all views.
For example, if an architect changes the ceiling height, BIM automatically adjusts floor plans, sections, and elevations, ensuring consistency.
6. Sustainable & Cost-Effective Design
BIM allows for energy analysis, material efficiency, and waste reduction, leading to sustainable and cost-effective construction.
For example, a BIM-integrated LEED (Leadership in Energy and Environmental Design) analysis can determine the best energy-efficient materials for a project.
Table 1: BIM vs. Traditional Design: A Side-by-Side Comparison
|
Feature |
Traditional Design (2D CAD) |
BIM (3D Modeling) |
|
Design Accuracy |
Prone to manual errors & misinterpretation |
Automated precision with real-world data |
|
Collaboration |
Limited, siloed work between teams |
Real-time multi-discipline collaboration |
|
Error Detection |
Requires manual checking; high risk of conflicts |
Automatic clash detection & resolution |
|
Visualization |
2D drawings; hard for clients to understand |
3D models, VR, and AR walkthroughs |
|
Revision Efficiency |
Manual updates across separate drawings |
Automatic updates across the entire model |
|
Cost & Time Savings |
Delays due to errors & change orders |
Streamlined workflow reduces time & costs |
Why MatrixGC Chooses BIM for Precision and Efficiency
At Matrix Design Studio, we prioritize precision, efficiency, and innovation in our design approach. Our adoption of BIM technology ensures that every project is executed with unmatched accuracy and collaboration.
How We Leverage BIM at Matrix:
- 3D Coordination Across All Disciplines
- Automated Clash Detection to Prevent Errors
- High-Quality Renderings & VR Walkthroughs
- Data-Driven Sustainable Material Selection
- Seamless Collaboration Between Architects & Contractors
By integrating BIM into our workflow, we help our clients achieve cost-effective, high-quality designs that exceed industry standards.
FAQs About BIM vs. Traditional Design
- Why is BIM more accurate than traditional design?
BIM creates a real-world, data-driven 3D model where every component is interconnected, reducing human errors and misalignment issues.
- Does BIM save money compared to traditional design?
Yes, BIM reduces costly rework, material waste, and scheduling delays, leading to significant cost savings.
- Is BIM only for large-scale projects?
No, BIM benefits both small and large projects by improving design efficiency and accuracy at any scale.
- Can BIM help with sustainability?
Yes, BIM integrates energy analysis tools that optimize material usage and energy consumption, promoting sustainable design solutions.
- Is it difficult to transition from CAD to BIM?
While there is a learning curve, BIM software is becoming increasingly user-friendly, and many design firms offer training programs.
Conclusion
The debate between BIM vs. traditional design is becoming increasingly one-sided—3D modeling has proven its superiority in accuracy, efficiency, and collaboration. As the AEC industry embraces digital transformation, firms that adopt BIM will stay ahead in terms of precision, innovation, and project success.
At Matrix Design Studio, we are committed to delivering top-tier BIM-powered designs that enhance efficiency, reduce costs, and bring our clients’ visions to life. Whether you’re planning a commercial space, residential project, or large-scale development, our BIM expertise ensures unmatched precision and quality.
Want to learn more about our BIM-powered design process?
Visit Matrix Design Studio today!








0 Comments