The design industry is undergoing a digital transformation, and Building Information Modeling (BIM) is at the forefront of this revolution. What was once a tool primarily for architects and engineers is now streamlining the way interior designers plan, visualize, and execute projects. By integrating BIM into interior design workflows, professionals can enhance collaboration, improve project accuracy, and reduce costly errors.
This article dives into BIM for Interior Design to streamline interior projects. Here are the topics we discuss:
- What is BIM?
- The Benefits of BIM for Interior Design
- BIM Workflow
- BIM Tools and much more.
Let’s get started!
What is BIM in Interior Design?
BIM, or Building Information Modeling, in interior design, is a digital representation process that involves the creation and management of detailed 3D models of a building’s interior spaces. These models are not just visual representations; they are rich with data and information about every component of the interior, including walls, floors, ceilings, furniture, fixtures, and equipment.
How BIM Differs from Traditional Methods:
- Data-Driven Design – Every component in a BIM model contains valuable metadata (e.g., material properties, sustainability ratings).
- Real-Time Collaboration – Multiple stakeholders (designers, contractors, and clients) can access and update the project in real-time.
- 3D Visualization and Accuracy – Unlike flat CAD drawings, BIM enables precise 3D renderings and walkthroughs.
The Core Benefits of BIM for Interior Design
Improved Collaboration and Communication
Traditional design processes often involve fragmented workflows where interior designers, architects, and contractors work in silos. BIM integrates all disciplines into a single, coordinated model, ensuring smooth communication.
Accurate 3D Visualization and Rendering
With BIM, designers can create lifelike 3D visualizations that help clients understand textures, lighting, and spatial arrangements. This reduces miscommunication and ensures that expectations align with reality.
Data Integration
BIM models contain detailed information about materials, dimensions, costs, and performance characteristics. This data can be used for various analyses, such as energy efficiency, lighting, and acoustics.
Clash Detection
BIM software can automatically detect clashes between different systems (e.g., electrical and plumbing) within the model. This helps in resolving issues before construction begins, saving time and money.
Cost and Time Efficiency
BIM minimizes revisions, rework, and design conflicts, leading to faster project completion and lower costs. The ability to detect clashes between furniture layouts, plumbing, and electrical systems early in the process prevents expensive changes during construction.
Sustainable Design and Material Management
BIM allows designers to choose eco-friendly materials, analyze energy efficiency, and reduce waste by accurately estimating the amount of materials needed for a project.
Overall, BIM enhances the efficiency, accuracy, and collaboration in interior design projects, leading to better-designed spaces and more successful project outcomes.
BIM Workflow in Interior Design Projects
The BIM workflow in interior design projects is a structured process that leverages digital tools and collaborative practices to design, document, and manage interior spaces efficiently and streamline interior projects. It integrates all aspects of a project, from conceptual design to construction and beyond, ensuring accuracy, coordination, and data-driven decision-making. Here’s an overview of the typical BIM workflow in interior design projects:
1. Project Planning and Setup
Define Project Goals: Establish the scope, objectives, and requirements of the interior design project.
Choose BIM Software: Select appropriate BIM tools (e.g., Revit, ArchiCAD, or Vectorworks) based on project needs.
Set Up Collaboration Protocols: Define roles, responsibilities, and workflows for all stakeholders (designers, architects, contractors, etc.).
Create a BIM Execution Plan (BEP): Outline how BIM will be used, including modeling standards, data exchange protocols, and deliverables.
2. Conceptual Design
Develop Initial Concepts: Use BIM software to create 3D sketches and massing models of the interior space.
Space Planning: Define functional layouts, zoning, and circulation patterns using BIM tools.
Client Presentations: Generate visualizations (renderings, walkthroughs) to present design ideas to clients for feedback.
3. Detailed Design Development
Create Detailed 3D Models: Develop accurate 3D models of interior elements, including walls, floors, ceilings, furniture, fixtures, and finishes.
Incorporate Data: Add metadata to model components (e.g., material specifications, dimensions, costs, and performance data).
Coordination with Other Disciplines: Collaborate with architects, MEP (mechanical, electrical, plumbing) engineers, and structural engineers to ensure alignment and avoid clashes.
4. Analysis and Optimization
Performance Analysis: Use BIM tools to analyze lighting, acoustics, thermal comfort, and energy efficiency.
Clash Detection: Run clash detection to identify and resolve conflicts between interior design elements and other building systems.
Sustainability Evaluation: Assess material choices and design strategies for environmental impact.
5. Documentation and Construction Drawings
Generate Construction Documents: Extract detailed drawings (floor plans, elevations, sections, and schedules) directly from the BIM model.
Specify Materials and Finishes: Include detailed specifications for all interior elements in the model.
Quantity Takeoffs: Use BIM to calculate quantities of materials and generate cost estimates.
6. Collaboration and Coordination
Shared Model Access: Use cloud-based platforms (e.g., BIM 360, Trimble Connect) to share the model with all stakeholders in real time.
Regular Coordination Meetings: Conduct meetings to review the model, address issues, and ensure alignment among team members.
Version Control: Maintain a centralized model with version tracking to avoid discrepancies.
7. Construction and Installation
On-Site Use of BIM: Contractors and installers use the BIM model for accurate placement of interior elements.
Real-Time Updates: Update the model to reflect any changes or deviations during construction.
Quality Control: Use the model to verify that the constructed interior matches the design intent.
8. Post-Construction and Facility Management
As-Built Model: Update the BIM model to reflect the final as-built conditions of the interior space.
Handover Documentation: Provide the client with a digital twin of the interior, including all relevant data for future maintenance and management.
Facility Management: Use the BIM model for space management, renovations, and maintenance planning.
Key BIM Tools for Interior Designers
1. Autodesk Revit for Interior Design
A powerful BIM software, Revit enables designers to create data-rich models that integrate seamlessly with architectural and engineering elements.
2. SketchUp and BIM for Visualization
SketchUp is a user-friendly tool that combines 3D modeling with BIM features, making it ideal for quick design iterations.
3. ArchiCAD and Its Role in Interior Projects
ArchiCAD is another BIM powerhouse, offering robust interior detailing capabilities and real-time collaboration features.
How BIM Enhances Client Communication?
Interactive 3D models and immersive technologies like Virtual Reality (VR) and Augmented Reality (AR) are transforming the way clients engage with interior design projects. By leveraging BIM, designers can create interactive 3D models that allow clients to explore and visualize design choices in detail before any physical work begins. These models provide a clear, realistic representation of the space, enabling clients to better understand layouts, materials, and finishes, and make informed decisions with confidence.
Taking this a step further, BIM-integrated VR and AR technologies offer even more immersive experiences. With VR, clients can virtually “walk through” a fully rendered 3D space, experiencing the design as if it were already built. This helps them grasp the scale, flow, and functionality of the interior, ensuring that the design aligns with their expectations. AR, on the other hand, overlays digital elements in the real world, allowing clients to see how new designs will look in their existing spaces. Together, these technologies enhance communication, reduce misunderstandings, and build trust in the design process, ultimately leading to more successful and satisfying outcomes.
Collaboration Between Architects and Interior Designers
BIM plays a crucial role in bridging the gap between architects and interior designers by allowing them to work on a single shared model. This ensures everyone is aligned with the same design vision, reducing errors and improving collaboration. Additionally, BIM helps in coordinating workflows efficiently by integrating design plans with construction schedules and budgets. This integration enables designers to maintain timelines and control costs effectively, streamlining the entire project process.
With the rise of Interior Design Automation, BIM further enhances efficiency by automating repetitive tasks, such as generating drawings or updating material schedules, freeing up designers to focus on creativity and innovation. This combination of collaboration, coordination, and automation makes BIM a powerful tool for modern interior design projects.
Challenges in Adopting BIM for Interior Design
Adopting BIM for interior design offers many benefits, but it also comes with challenges that can make the transition difficult. One major hurdle is the learning curve and software costs. BIM tools are powerful but complex, requiring specialized training to be used effectively. Additionally, the cost of purchasing and maintaining BIM software can be a significant barrier, especially for smaller firms with limited budgets.
Another challenge is integration with existing design processes. Many interior designers are accustomed to traditional CAD workflows, and switching to BIM requires adapting established processes and investing in new technology. This transition can be time-consuming and may disrupt ongoing projects.
Despite these challenges, embracing BIM can streamline interior projects by improving collaboration, reducing errors, and enhancing efficiency. With proper planning, training, and investment, the long-term benefits of BIM can outweigh the initial difficulties, making it a valuable tool for modern interior design practices.
Frequently Asked Questions (FAQs)
- What is the biggest advantage of BIM in interior design?
BIM improves visualization, accuracy, and collaboration, reducing errors and project delays. - How does BIM help with sustainability in interior design?
BIM supports eco-friendly material selection, energy analysis, and waste reduction. - Can small firms benefit from BIM technology?
Yes, cloud-based and affordable BIM solutions like SketchUp and ArchiCAD are available for small firms. - Which BIM software is best for interior designers?
Popular choices include Autodesk Revit, SketchUp, and ArchiCAD, depending on project scale. - How does BIM impact project costs?
BIM reduces rework, material waste, and design conflicts, ultimately saving money. - Is BIM difficult to learn for interior designers?
While it has a learning curve, many BIM tools offer user-friendly interfaces and training resources.
Conclusion
In conclusion, BIM for Interior Design is transforming the industry by revolutionizing how designers approach projects. From enhancing efficiency and collaboration to providing stunning visualizations and precise data, BIM empowers designers to deliver exceptional results. As technology continues to evolve, adopting BIM will no longer be a choice but a necessity for interior designers aiming to stay competitive in a rapidly changing landscape.
At Matrix Design Studio, we leverage cutting-edge BIM (Building Information Modeling) tools for all our renovation projects to maximize efficiency, improve visualization, and foster seamless collaboration. If you’re planning renovation projects in Philadelphia or South Jersey, contact us today and experience the ease and comfort of working with a top-tier, modern renovation service. Call us Today!

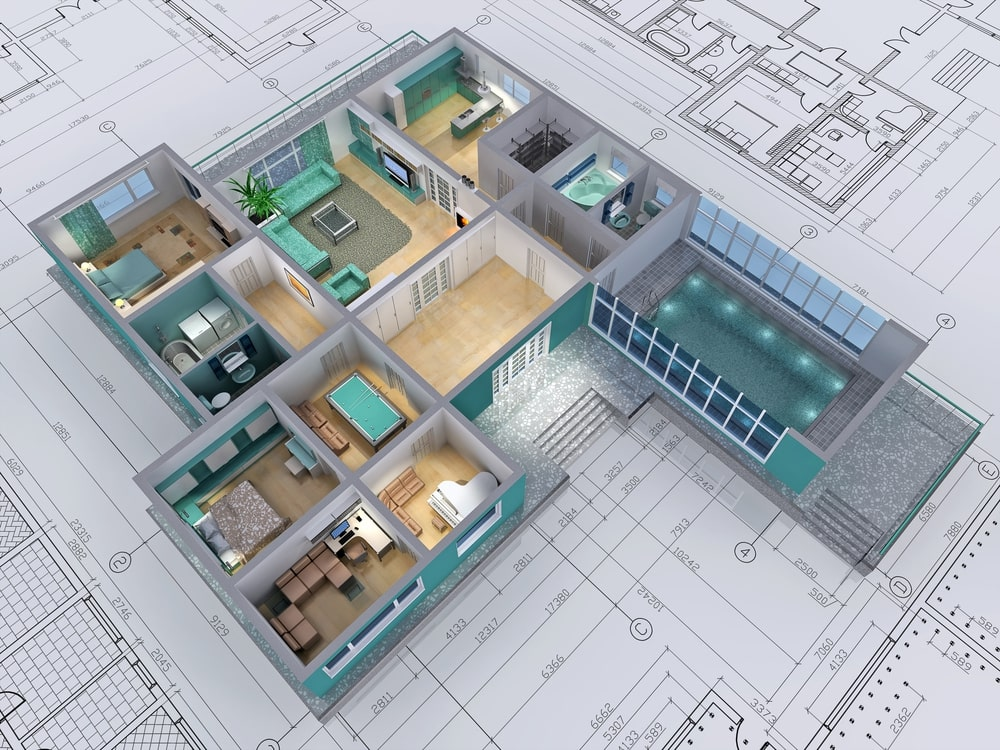

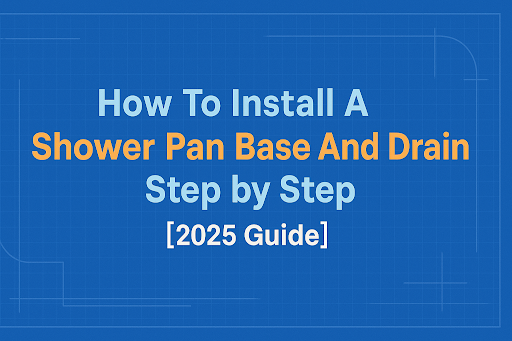

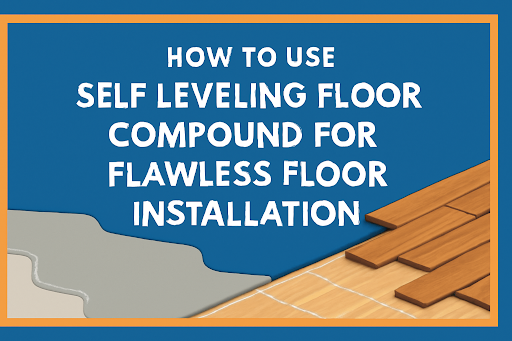
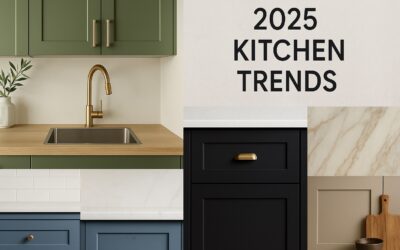
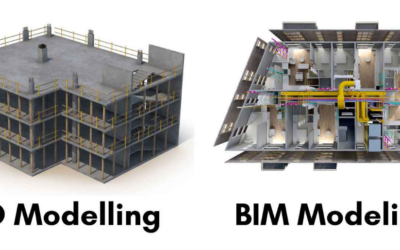
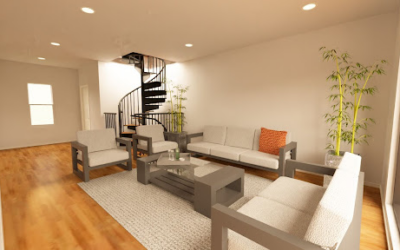
0 Comments