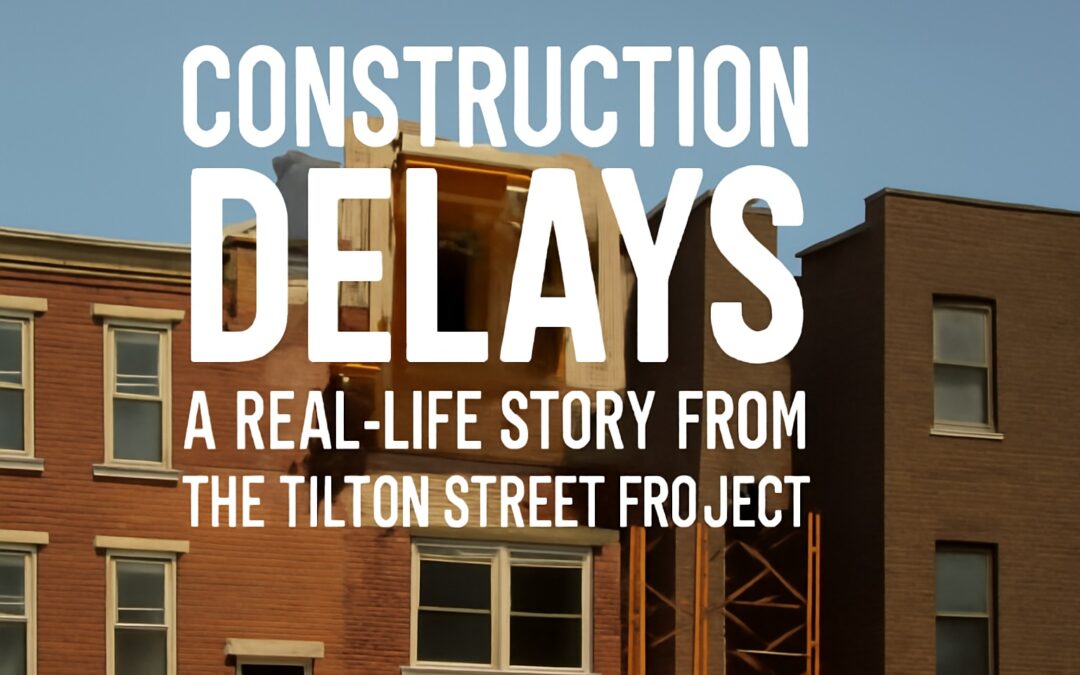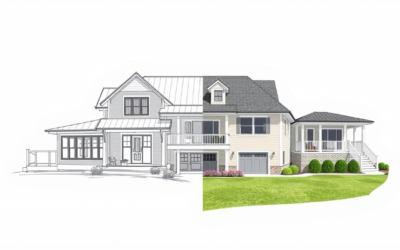ADU construction in Philadelphia is paving the way for innovative housing solutions in urban environments. As the demand for affordable and flexible living spaces continues to rise, Accessory Dwelling Units (ADUs) have emerged as a practical option for homeowners and city planners alike. This article will explore the benefits, regulations, and everything you need to know about ADU construction in Philadelphia. Let’s get started.
What Are ADUs?
ADUs, or Accessory Dwelling Units, are additional living spaces built on the same property as a primary residence. They can come in various forms, such as converted garages, basement apartments, or standalone units. These versatile structures offer numerous benefits, including increased property value, additional rental income, and enhanced family living flexibility.
Adding an ADU can boost the property’s value, generate a steady income stream, or provide housing for family members. Additionally, ADUs can offer flexible living arrangements for families, such as housing elderly relatives or providing space for adult children. Besides, an ADU is more affordable for Philadelphia homeowners than a duplex for adding additional living space. But how do these two differ? Read on to find out!
Figure 1: Types of ADUs
ADU Vs. Duplex
Many people wonder how ADUs are different from duplexes. An ADU is typically a smaller, self-contained unit subordinate to the primary home. In contrast, a duplex consists of two separate living units, often designed as mirror images of each other. ADUs are an addition to a single-family dwelling, which can be used for extended family stays or rental income. They can be either attached or detached from the main house. On the other hand, duplexes are attached dwelling units for two families.
Choosing between an ADU and a duplex depends on property size, intended use, and zoning restrictions. Now, why is ADU construction in Philadelphia becoming popular? ADUs generally require fewer permits and may have less stringent regulations, making them a more accessible option for many Philadelphia homeowners.
The rise of ADU construction in Philadelphia reflects changing housing needs. As more people seek affordable housing solutions, ADUs offer a viable way to maximize existing properties without requiring extensive land development. They help homeowners utilize their space more efficiently while contributing to the local housing supply.
|
Aspect |
ADU (Accessory Dwelling Unit) |
Duplex |
|
Definition |
Small unit added to a single-family home |
Buildings with two separate full-size units |
|
Relation to Main House |
Subordinate to main house; can be attached or detached |
Both units are primary residences in one structure |
|
Size |
Typically smaller (up to 800 sq ft in Philadelphia) |
Two similarly sized, full sized units |
|
Permits and Regulations |
Fewer permits; less strict regulations |
More permits; stricter zoning |
|
Use Cases |
Housing for family; rental income; increases property value |
Housing for two families; both units can be rented |
|
Utilities |
Shared |
Separate |
|
Postal Address |
Shared |
Separate |
Accessory Dwelling Units (ADUs): The Philadelphia Code
Unless stated otherwise in this code, accessory dwelling units (ADUs) must follow all the rules of the zoning district where they are built.
1. Where ADUs Are Allowed
You can construct ADUs on properties with a detached or semi-detached single-family home in designated zoning areas. You can also build ADUs on lots with an attached single-family home in historic buildings.
- Historic Structures: The Historical Commission allows ADUs in any building classified as historic or located in a historic district that contributes to its character.
- Large Lots in RSA-5 and CMX-1 Districts: In these districts, the city of Philadelphia allows building ADUs if:
- The lot is at least 1,600 square feet.
- No more than one dwelling unit is allowed otherwise.
According to the Philadelphia Zoning Guide, the city allows ADU construction in RSA-5 and CMX-1 districts, as shown in the Tables below.
For more information regarding zoning districts, refer to the link here.
So, if your property is in one of the aforementioned permitted areas, you won’t have any issues with zoning laws. You can apply for a zoning permit and build an ADU. Otherwise, you need to apply for a variance!
The City of Philadelphia provides a Checklist to determine if you can build an ADU on your property.
For more information regarding zoning and variance refer here.
Note: You should place uits inside the main building or within an existing detached building, like a garage.
2. Owner Occupancy
The property owner must occupy the main dwelling unit or the ADU. Before the ADU is occupied, the owner must submit an affidavit and deed restriction confirming that they will reside in either the main or accessory unit. The Zoning Board must approve any changes or removals to this restriction.
3. Number of Units
Only one ADU is permitted per lot.
4. Density
The zoning district mandates a minimum lot size that is sufficient for the ADU, without requiring additional land area.
5. Entrance Location
Only one entrance to the building that contains the ADU can face the street unless there was already another street-facing entrance before the ADU was added.
7. Size Limitations
The floor area of an ADU cannot exceed 800 square feet, except in historic structures as described in 14-604(11)(d)(.1)
These guidelines help regulate ADU construction in Philadelphia, ensuring they fit within community standards and zoning requirements.
The ADU Construction Process
Getting started with ADU construction in Philadelphia involves a series of steps:
- Research Zoning Requirements: Verify that your property is eligible for an ADU. Determine if your project can proceed “by-right” or if you’ll need to apply for a zoning variance due to non-conforming aspects.
- Consult with Professionals: There is a vast difference between you going through this process for the first time and people who have been in the industry for years. Consider consulting with a professional general contractor familiar with all the aspects of ADU construction in Philadelphia.
- Prepare Your Plans: You need architectural designs that comply with local codes and regulations.
- Prepare and Submit Zoning Permit Application: Prepare all necessary documents, including site plans, floor plans, elevations, and supporting materials. Submit your zoning permit application to the Philadelphia Department of Licenses and Inspections (L&I). L&I will review your application for compliance. Receive your zoning permit if approved (either by-right or through a variance).
- Secure Financing: Consider financing options like FHA 203(k), home equity, or construction loans. Finalize your budget, accounting for construction costs, permit fees, and contingencies. If you need help with financing, you must find a lender.
- Begin Construction: You can start building your ADU once your permits are approved.
While these steps provide a general roadmap, the process often involves navigating complex regulations and addressing potential community concerns. Partnering with a professional firm like Matrix Construction can simplify the journey. We handle every step, from initial feasibility studies and design to permitting, construction, and final approval, ensuring a smooth and efficient completion of your ADU project.
Cost Considerations for ADU Construction
The cost of constructing an ADU can vary based on size, design, and materials. According to Redfin, on average, homeowners may expect to invest between $100 to $300 per square foot. Key factors that influence costs include:
- Construction Materials: The quality and type of materials selected can impact your budget.
- Labor Costs: Hiring experienced contractors may increase initial expenses but can save you from costly mistakes.
- Permitting Fees: Don’t forget to include the costs of obtaining the necessary permits.
Remember, creating a detailed budget can help you manage costs effectively.
Financing Your ADU: The 203(k) Loan Option
How do you finance your ADU construction in Philadelphia? The 203(k) loan is a fantastic option for homeowners looking to fund their projects. This loan allows you to combine the cost of purchasing a home and any renovations, including ADU construction, into one mortgage.
Using a 203(k) loan can simplify your financial planning, making it easier to invest in your property while increasing its value.
Conclusion
ADU construction in Philadelphia represents a promising solution to many urban areas’ housing challenges. By understanding zoning regulations, complying with code requirements, and effectively managing costs, homeowners can create valuable living spaces that contribute to the community.
As you consider the possibilities of adding an ADU to your property, remember that these units not only enhance your home but also play a significant role in the future of housing in Philadelphia.
Ready to explore the potential of ADUs? Share your thoughts or experiences in the comments below, and if you are interested in ADU construction in Philadelphia or South Jersey, contact us for a FREE Consultation. Your journey toward creating an ADU may be just steps away!



![Top 20 Reasons for Failing a Plumbing Inspection in Philadelphia [2025 Guide]](https://matrixgc.com/wp-content/uploads/2025/05/Common-issues-causing-failing-a-plumbing-inspection-in-Philadelphia.png)

![A Comprehensive Guide to the Hierarchy of Using Building Codes in Philadelphia [2025]](https://matrixgc.com/wp-content/uploads/2025/04/Using-Building-Codes-in-Philadelphia-blog-article-400x250.jpg)


0 Comments