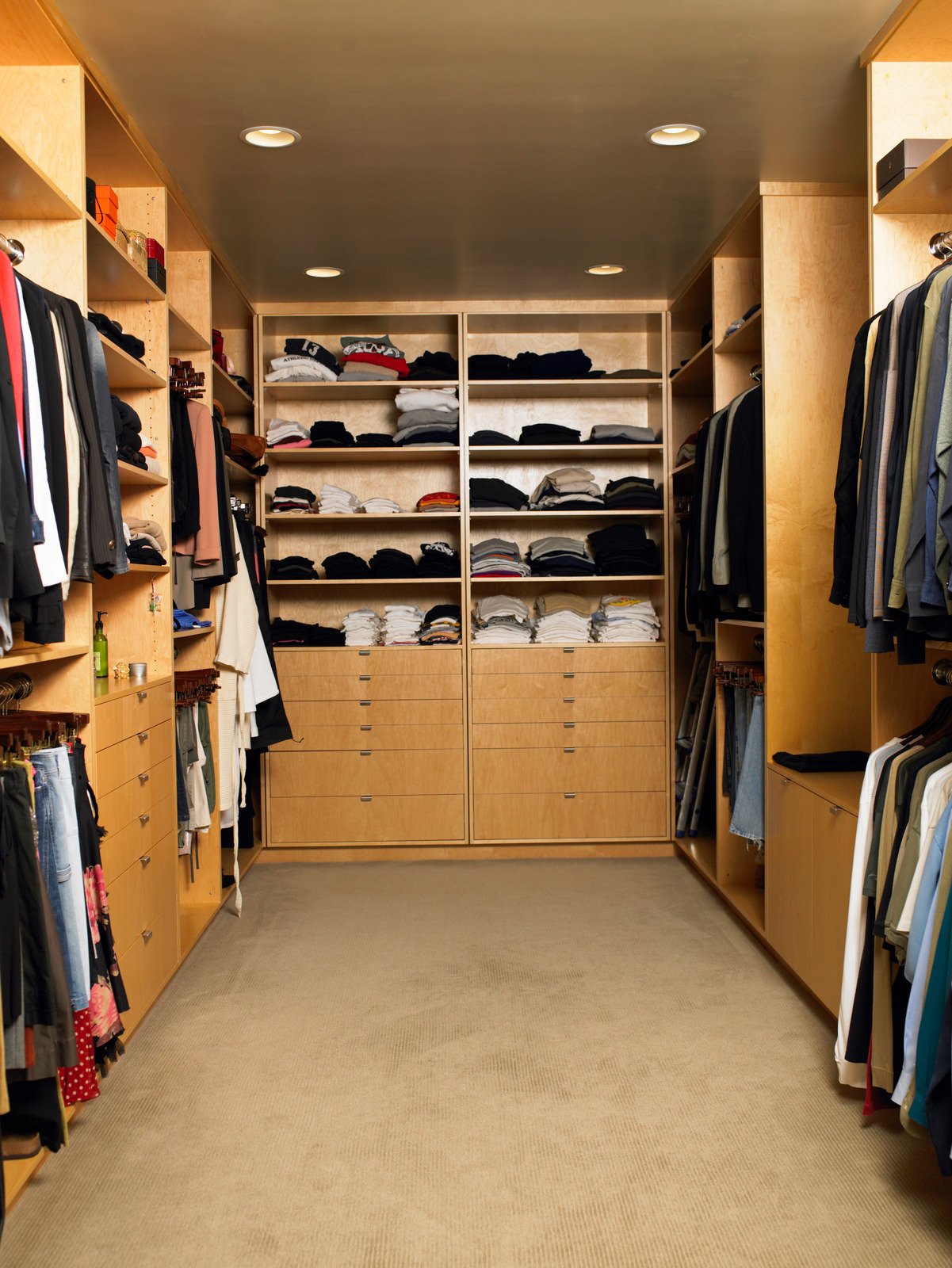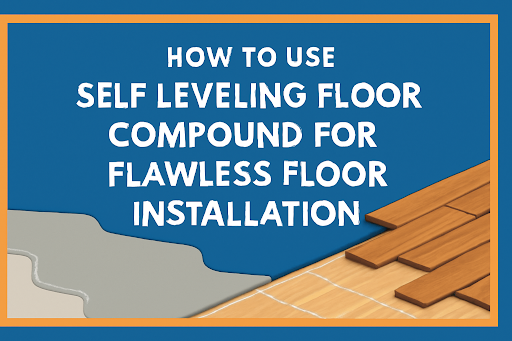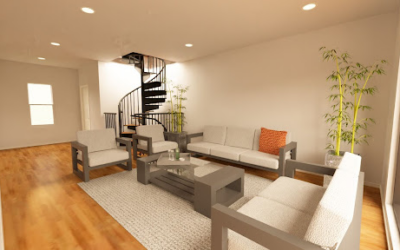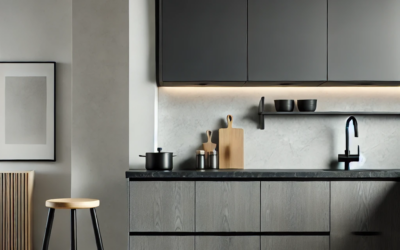Closets have moved from being storage facilities to showplaces. The inside of your closet does not have to be a dirty little secret. How you arrange it and what you keep in it reveals a lot about you. We are here to help you find the best way to organize your belongings so that everything has a place. You can use your closet for more than just keeping your clothes organized.
Closets allow you to organize your accessories and shoes uniquely. Start by building a closet that meets your room’s layout as well as the look you are trying to achieve. You can create custom closets with a single hanging system or an open shelving unit depending on your preferences. A new closet gives you more room to store your valuable belongings in an attractively designed space.
It can be a challenge deciding whether to build your custom closet or hire a contractor. This article contains general information regarding closets as well as the pros and cons of DIY (Do It Yourself) versus hiring professionals to help with your closet renovation.
Conquer the Mess in Your Closet
A well-organized home is something everyone wants. It gives you pleasure when you look around and see your home is organized and tidy. Organizing has many advantages. For example, it makes finding things easier, makes your home more enjoyable, and helps boost your mood. Most people do not realize that living in a cluttered and disorganized home can increase stress levels. But we all know it can be challenging to stay organized while managing a job, the kids, and the many other life responsibilities we face every day.
Having a decent closet is one way to keep your home neat and make your life easier. A nice closet has rods, drawers, and shelves to name a few of the many storage possibilities. Professional interior designers can help you with ideas for your small, messy closet.
Small Closet Design Ideas
If you have a small closet in your home, you may be looking for ways to fit more things into that space. It is difficult to stay organized in a small closet. Several design ideas can assist you in making the most of a closet’s maximum capacity. Adding storage under hanging clothing, such as a small dresser with drawers or a shoe rack, is an excellent idea. You can also design your closet as part of the room’s furniture. This allows you to use different areas in your home as closet space.
These techniques require not only expertise in closet construction but also interior design. We strongly recommend hiring a professional contractor for your small closet problem. Matrix Company Solutions Corp.’s interior design service is here to assist with your Philadelphia closet makeover.
How to Style Your Closet
Closets have evolved into showplaces. It is important to consider how your closet will look as well as how well it will function to meet your needs. Walk-in closets are nice but not every property has the space to build one. Decorative pieces of furniture can also be used as a closet. Having a beautiful and organized closet will enhance the look of your home.
Also, remember you do not need a door to conceal the things inside your closet. Allowing the inside of your closet to be seen adds a touch of glitz to your home. You can add lighting, color, and beautiful pieces of art to decorate your closet space. Strategically placing items, such as handbags on the top shelves, not only makes your closet more attractive, it allows more practical use of the space. The assistance of an interior designer will be most helpful in creating this type of closet.
Closet Types
There are different types of closets that you can choose for your home. Choosing which one is best depends on how much space you have to dedicate to the closet and your desired style of the closet. Below are the most popular closet types.
Walk-in closet
A walk-in closet is ideal for storing clothing, shoes, jewelry, various accessories, and other items. They are entirely customizable and you will have a lot of fun designing them. This closet may be as small as a few square feet or as large as a room. Drawers, sliding shelves, and various pull-out accessories are all possibilities in a walk-in closet. You can also use the vertical spaces to store shoes and accessories.
Reach-in closet
Compared to a walk-in closet, a reach-in closet is smaller. Long bars for hanging, as well as shelves and drawers, can be incorporated into these closets. The storage design allows you to keep things neat and organized without taking up a lot of space.
Armoire closet
An Armoire is a free-standing closet that functions as a closet. However, a closet and a closet. are different. A closet is a defined storage space built into a room whereas a closet. is either purchased from a furniture store or custom-built to your specifications. closets come in various sizes and styles and include features such as hanging rods, shelves, and drawers.
Linen closet
A linen closet is a smaller version of a reach-in closet. This type of closet usually has deep shelves and drawers. A linen closet is typically narrow and positioned between bathrooms and bedrooms in the hallway. Linen closets are mainly used to store towels, blankets, pillows, sheets, and cleaning supplies. The storage capacity of a linen closet is determined by its size and shelf configuration.
Choosing Closet Materials
For your closet, you can choose from a wide variety of materials. One of the most important considerations for the longevity and durability of your closet is the type of materials used. Each material has its characteristics. Plywood and Medium Density Fiberboard (MDF) is the most popular material used in closet. A few others include Metals which convey a modern feeling, hardwood which provides a classic look, and melamine, which is a durable plastic, which provides a sleek look.
The question is, how do you choose the material for your closet? What considerations should be taken into account? The most important considerations are aesthetics, quality, needs, and budget. First, decide which factor is most important to you. For example, if you are looking for durability, melamine is the way to go. Making these decisions is not always straightforward; an interior design team can assist. A professional contractor can help with all aspects of your closet design and renovation.
How to Remodel: DIY or Hire a Contractor?
You can build or remodel a closet on your own (DIY) or get a professional to do it for you. Making the decision is made easier by weighing the pros and cons of each and taking into consideration your personal preferences.
If you want to build your closet, you should be able to design, measure, and install the system on your own. You can save money by constructing your closet. Keep in mind that building a closet is no easy task and having some experience is crucial. If you are doing this type of project for the first time, the process may be time-consuming and there is a good possibility that you will make mistakes. If you choose DIY, you can refer to our free series of videos for building a DIY closet.
By hiring a contractor, you will spend more money but you will get a quality closet within your specified time frame and budget. Furthermore, industry professionals can provide you with the best closet designs for your space. They will build and design your closet based on interior design principles to ensure that it is both beautiful and functional.
Philadelphia Interior Design and Renovation Services
Philadelphia row houses are old with small closets. If you live in a Philadelphia row house you probably would like to add a spacious, beautiful closet. to your home. Matrix Company Solutions Corp. is a certified 203(k) contractor with over 25 years of experience in renovating and remodeling Philadelphia houses. We know that organizing your home is important: we are here to help you build the closet. of your dreams. If you are doing a renovation project using a 203(k) loan, call our design team today to start your closet renovation.








![Top 20 Reasons for Failing a Plumbing Inspection in Philadelphia [2025 Guide]](https://matrixgc.com/wp-content/uploads/2025/05/Common-issues-causing-failing-a-plumbing-inspection-in-Philadelphia.png)



0 Comments